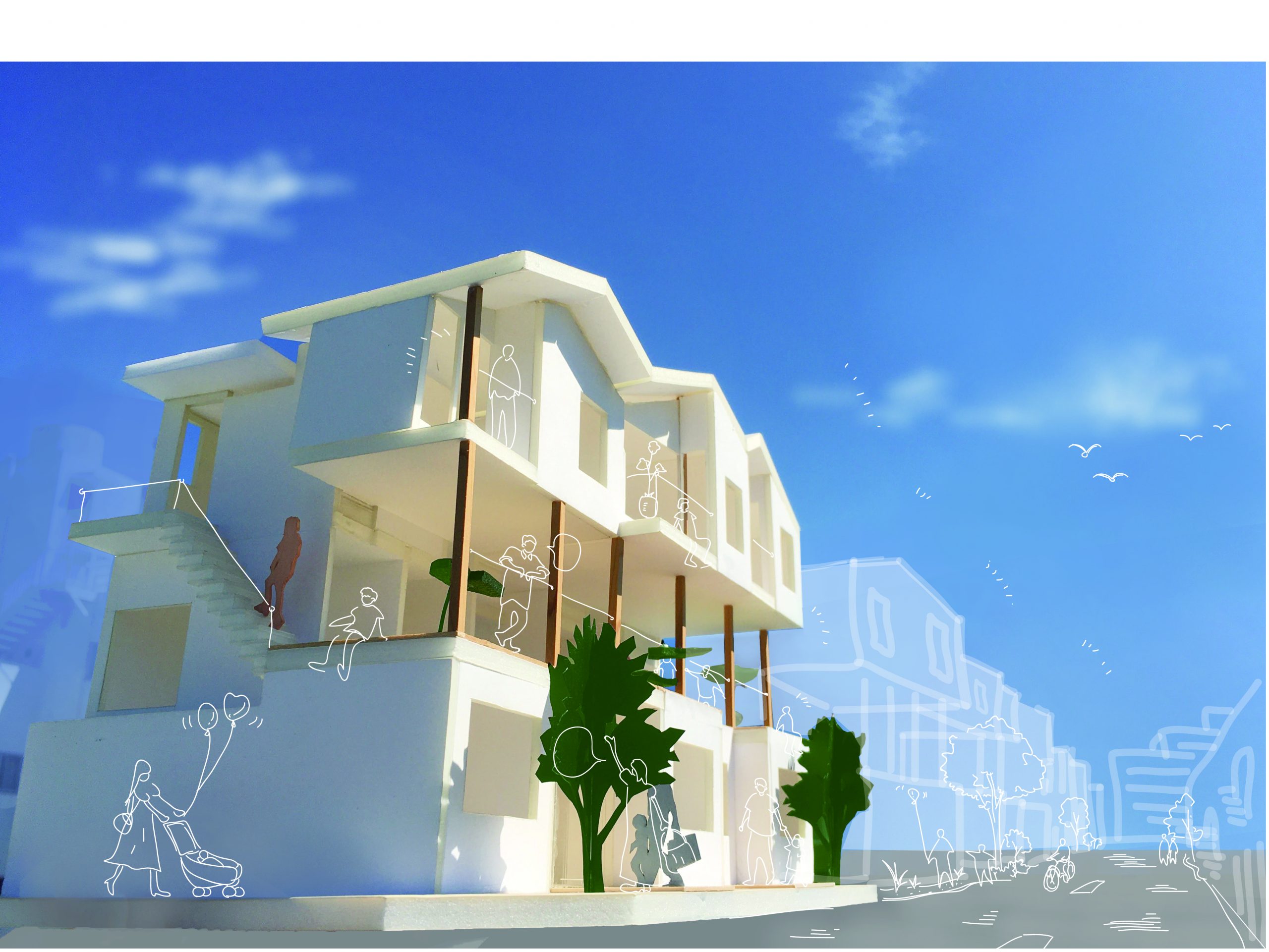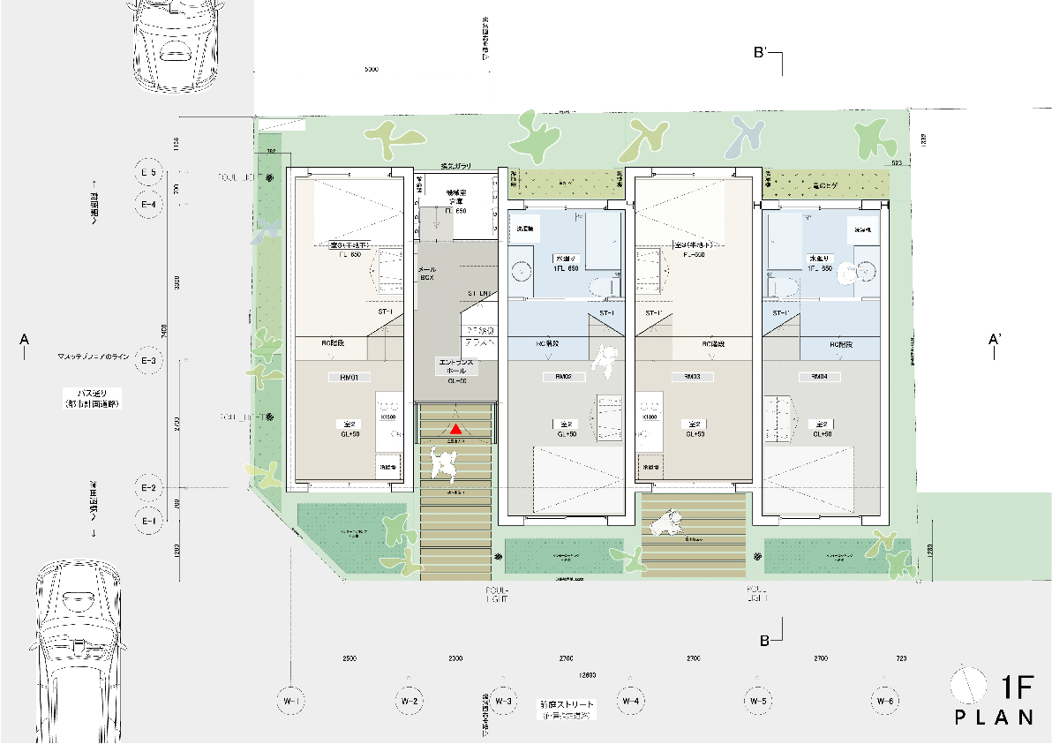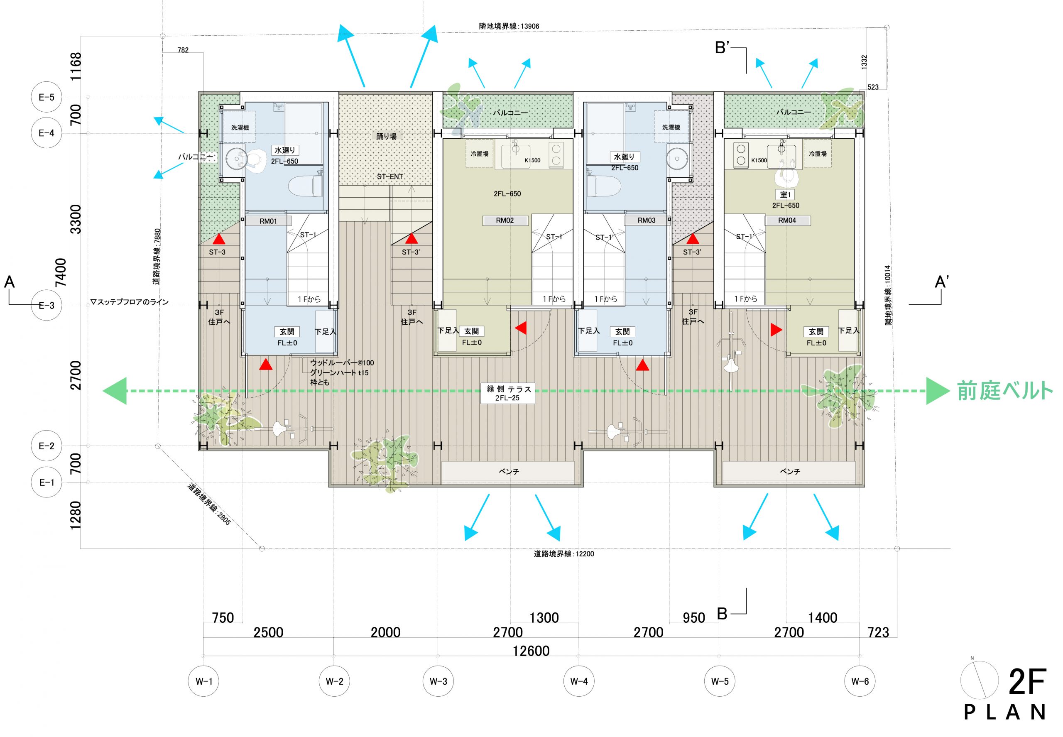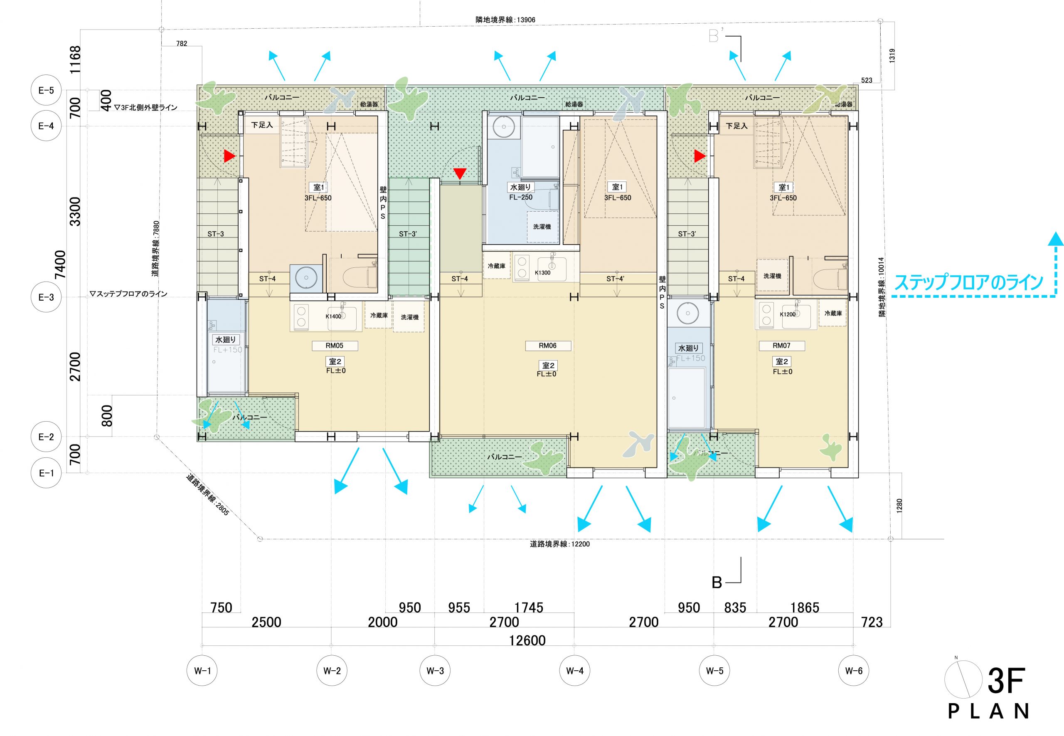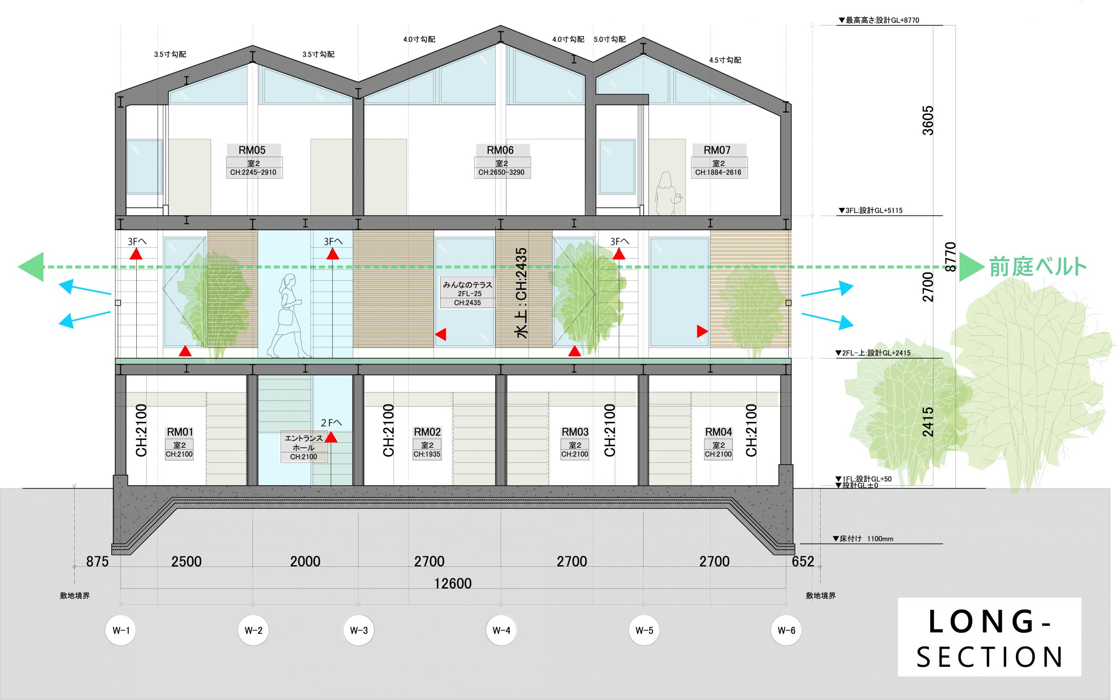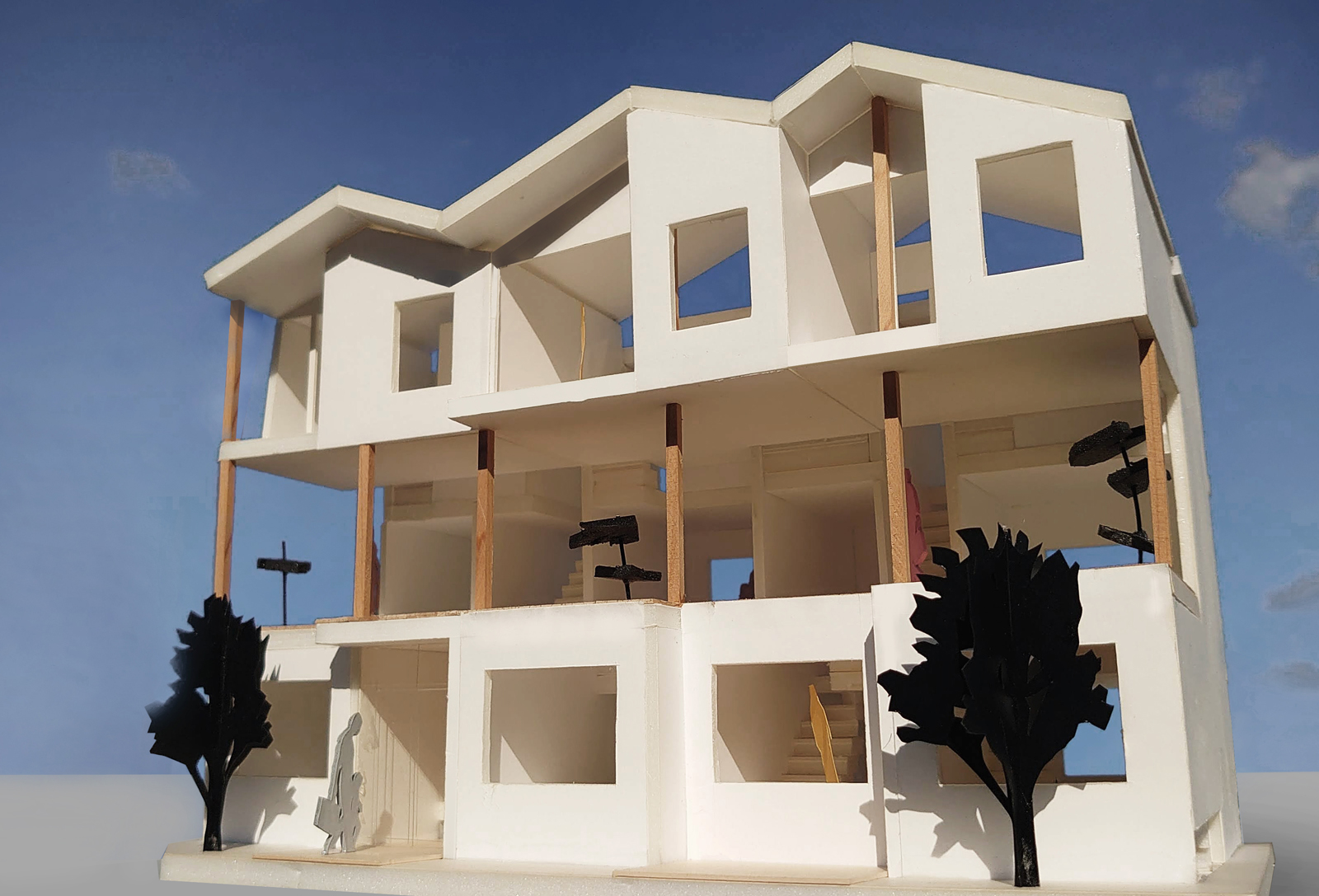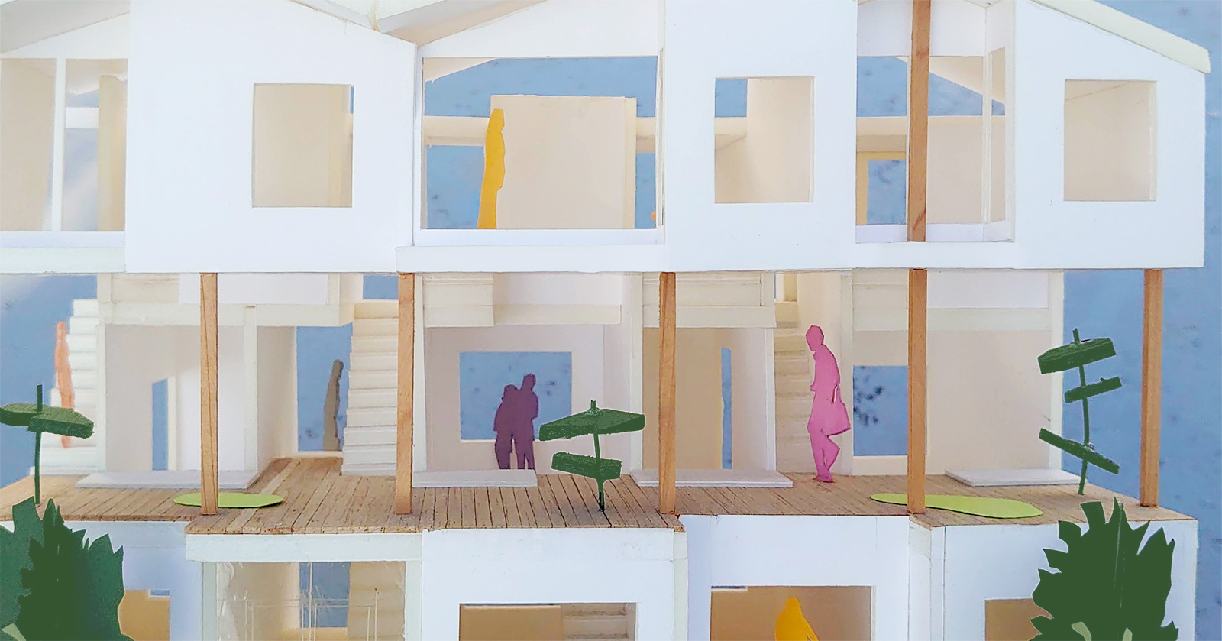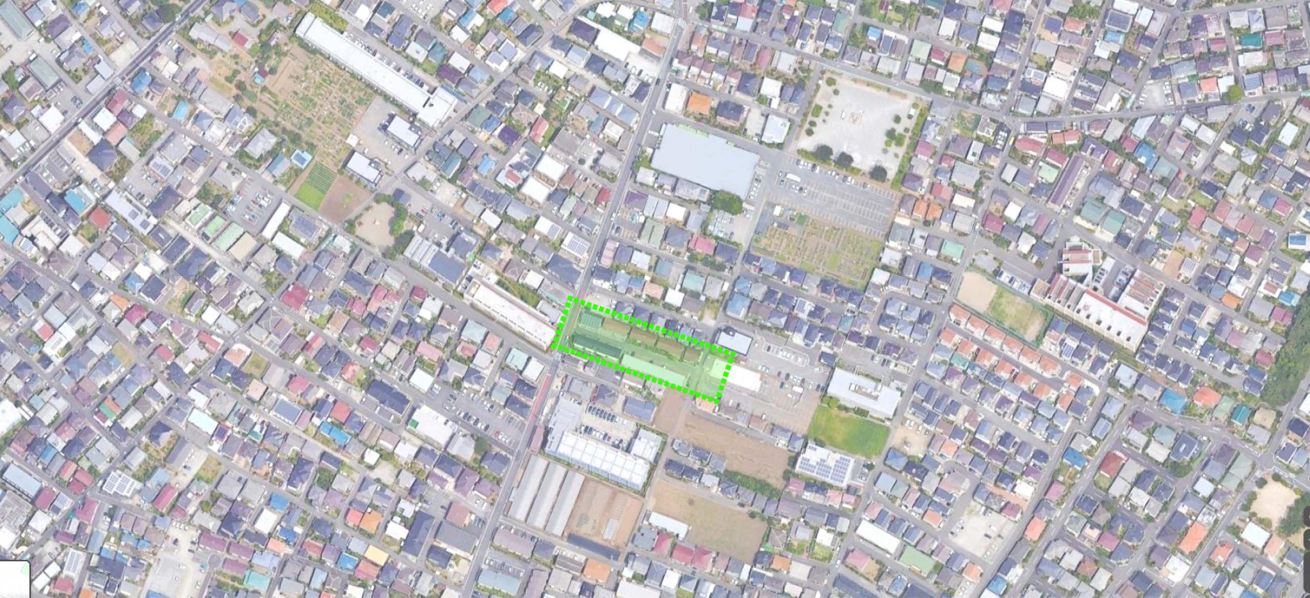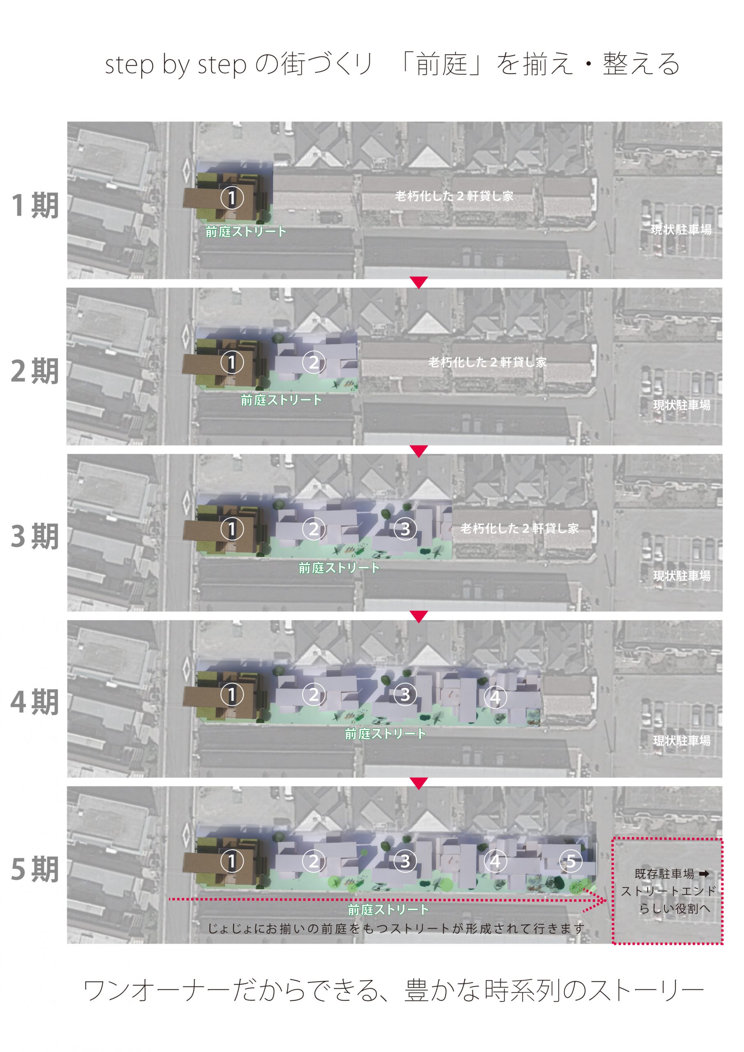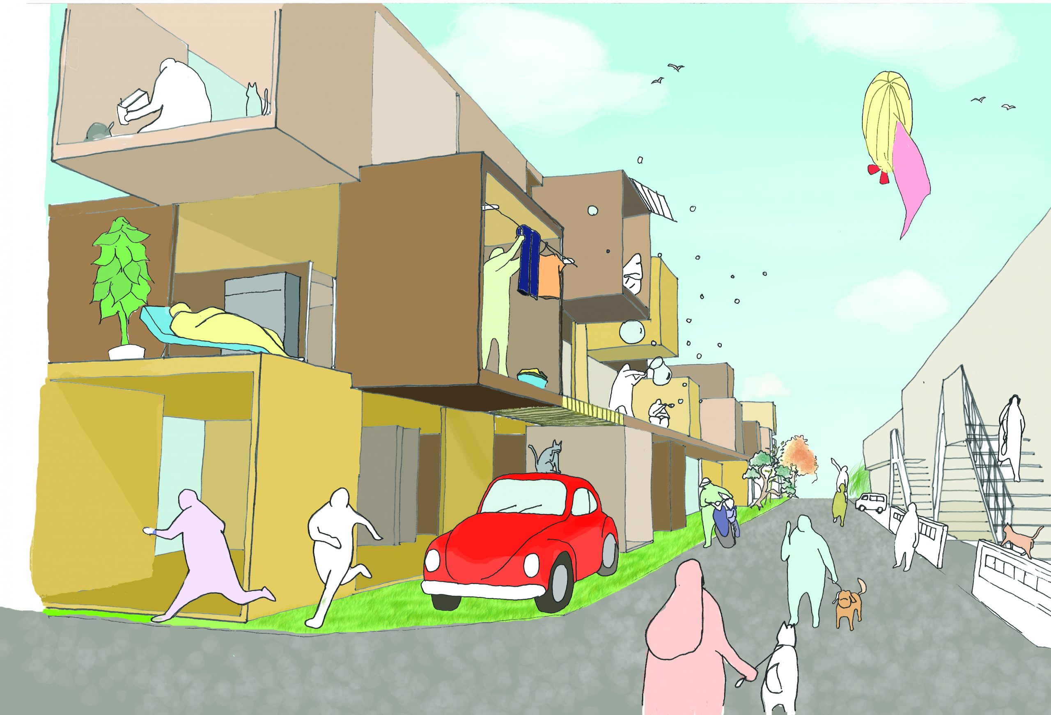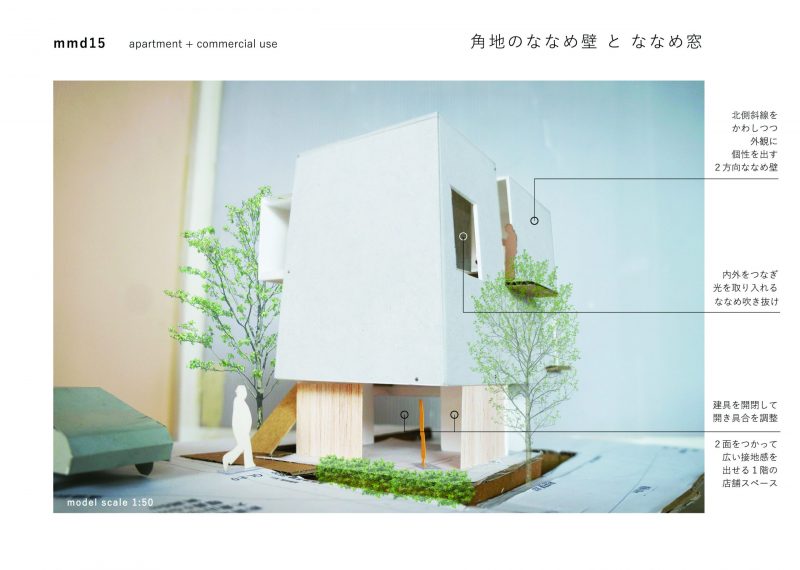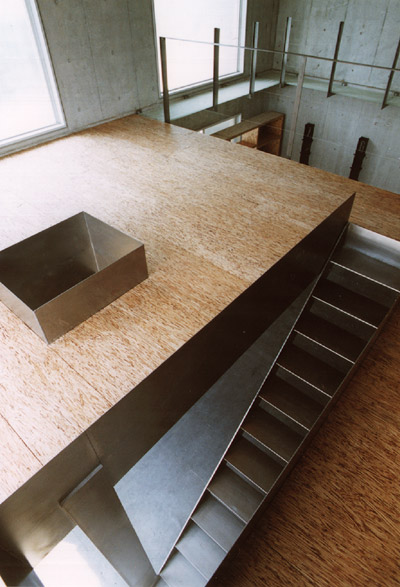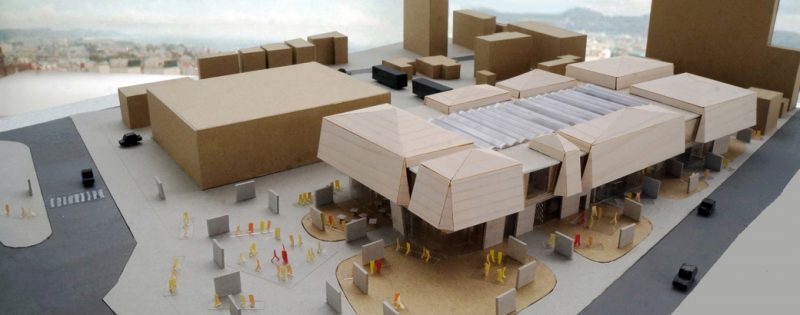前原アパートメント
前原アパートメント・シリーズ (1期) 「四季折々の前庭ベルトを継ぐ」
2014
企画 : アールエイジ株式会社
用途:賃貸用共同住宅(7戸)
敷地 : 日本,千葉県船橋市
構造・規模: 木造在来、3階建て
基礎: 直接基礎,一部半地下
延床面積 : 225.21sqm (68.25坪)
賃貸面積:178.15sqm (53.98坪)
概算工事費 (2014時点): 坪単価85万円,税別総額6,400万円
JR津田沼駅から北東へ徒歩18分ほど.もと畑が見渡す限り一面宅地と化した,津田沼の開拓5人衆の子孫が受け継ぐ土地の一部である.現状は築年数を経た二軒長屋が五戸並んでおり、各戸の前には長い年月を経てとても良い昭和の雰囲気が漂う、四季折々の植木が並ぶ「前庭のベルト」がある.
今回はその西端の建替え計画である.
将来もこの一面均質化した宅地の海にあって、「前庭のベルト」のDNAを引き継いで行こうという構想.時系列に沿って徐々に点から線へ,緑と共に住まい手のライフスタイルをつなげて行くような,ワンオーナーだからできる街並みを整備していく提案とした.
今回の敷地西側は,将来都市計画道路で5m削られる予定がある.そのため,西側がワンスパン削られても残りが機能するよう共用階段を調整した.
住戸の構成は,通りに面する1階住戸のプライバシーを確保しつつ、かつ他の賃貸と一線を画すような、2階に南面する「縁側テラス」をすべての住人が通るアクセスとした.この縁側テラスが,通りへ開いた「毎日使うオープンスペース」となり,住人の交流も育む「接地感のある立体前庭」となることを目論んでいる.
Maebara Apartment
Series of Maebara apartments phase 1
Inheriting the “belt-shaped front yard with rich seasonal expressions”
2014
planner : EARLY AGE Co., Ltd.
building use:Apartment for rent(7 dwelling units)
site : Japan, Chiba prf. Funabashi City
structure・floor : Wooden pillars and beams、3stories
foundation: No stakes, partly semi-underground
total floor area : 225.21sqm (68.25 tsubo)
rental area:178.15sqm (53.98 tsubo)
construction cost (as of 2014): Unit price per tsubo 850,000 yen
total amount excluding tax is about 64 million yen
The location is about 18 minutes walk to northeast from JR Tsudanuma Station. It is a part of the land inherited by the descendants of the five people who cultivated Tsudanuma, and has become a residential land as far as you can see the former field. At present, there are five old two-dwelling nagaya lines, in front of each houses, there is a “front garden belt” where plants are lined up, which has also become a nice atmosphere over the years.
This time, it is a rebuilding plan at the western end.
In the future, the idea is to take over the DNA of the “belt in the front garden” in the sea of a homogenized residential area that spreads all over. Our proposal to improve the cityscape that only one owner can do, gradually from dots to lines along the time series, like connecting the lifestyle of the resident with greenery.
The west side of the site is scheduled to be cut by 5m on the city planning road. Therefore, the common stairs were located so that the rest would function even if the west side was cut by one span.
The composition of the 7 dwelling units is to ensure the privacy of the 1st floor dwelling units facing the street, and also to distinguish it from other similarities, the access is set to the “ENGAWA terrace” facing south on the second floor for all residents. We aim to make this ENGAWA terrace an “open space for daily use” that opens to the street, and a “three-dimensional front yard with a feeling of grounding” that fosters interaction among residents.
