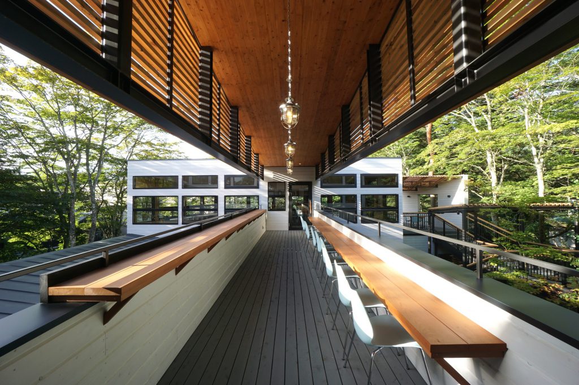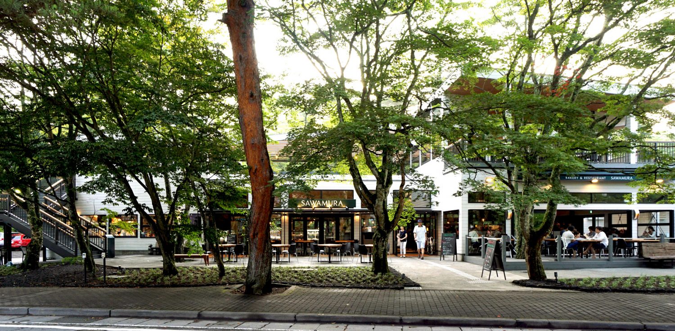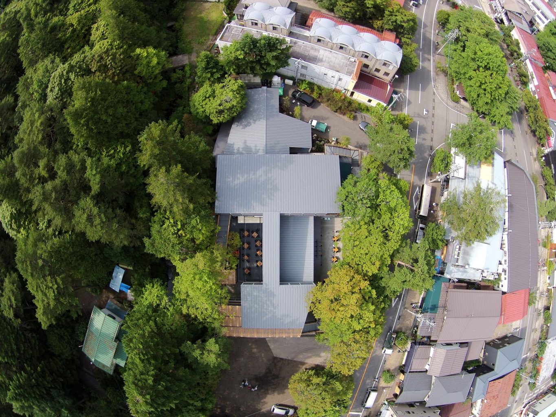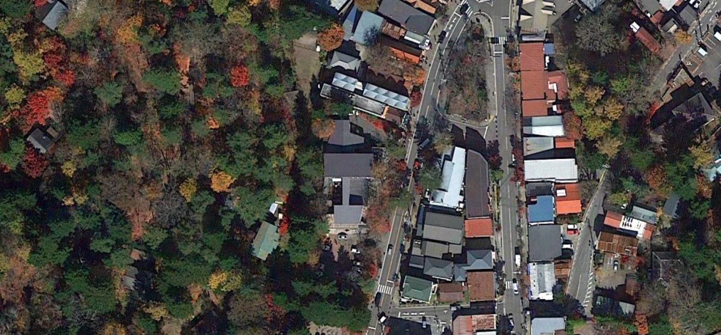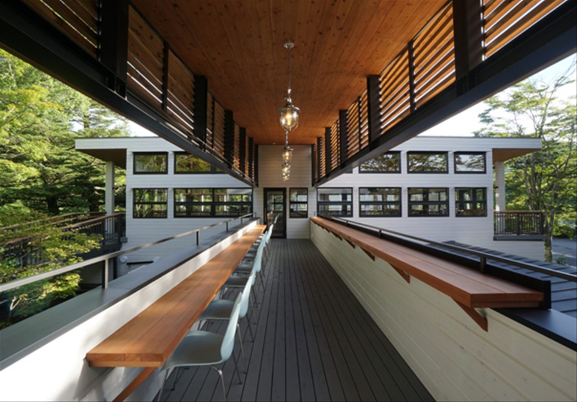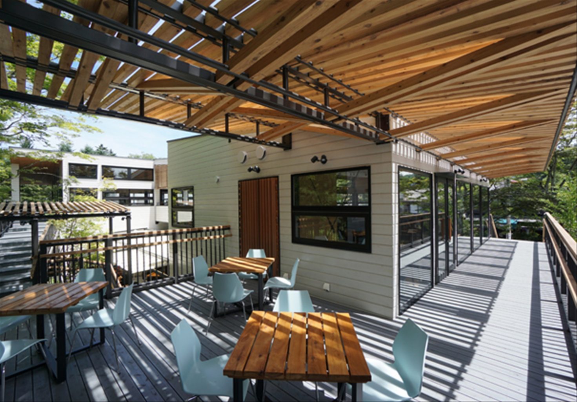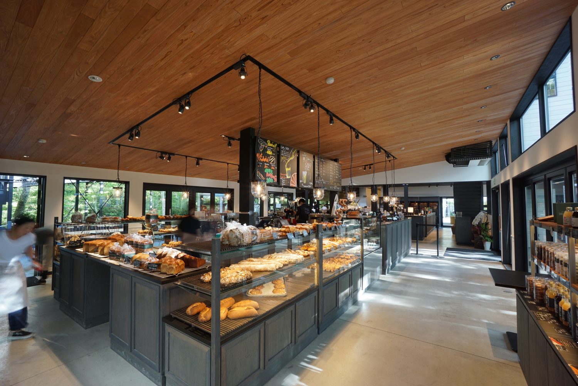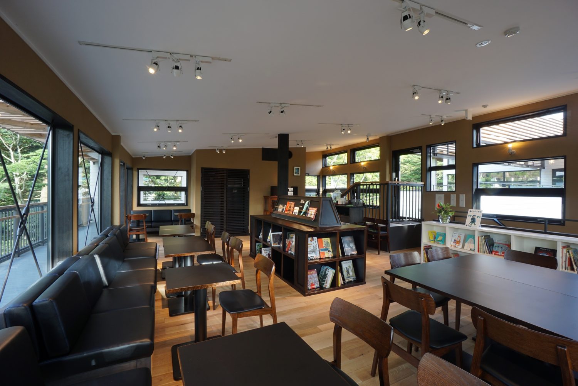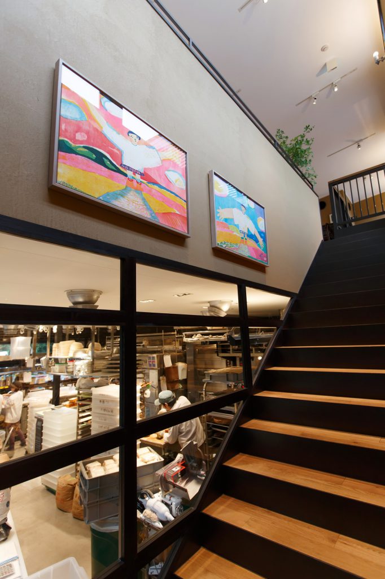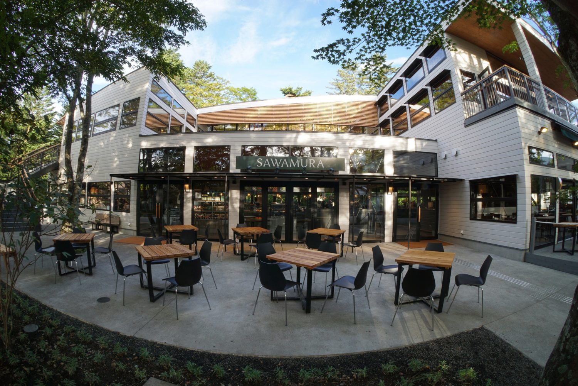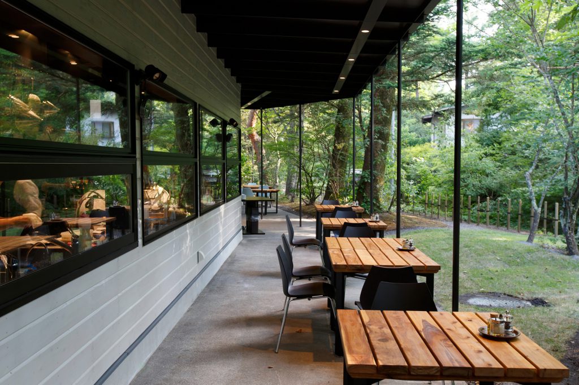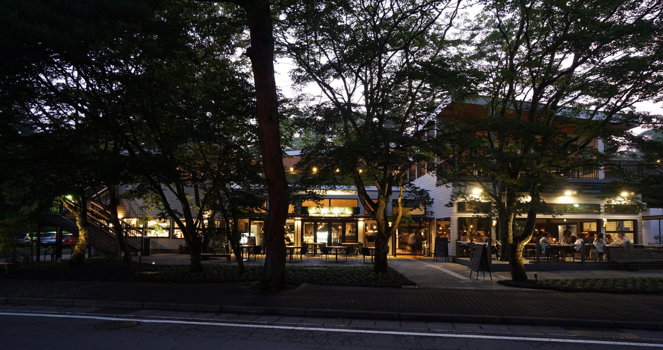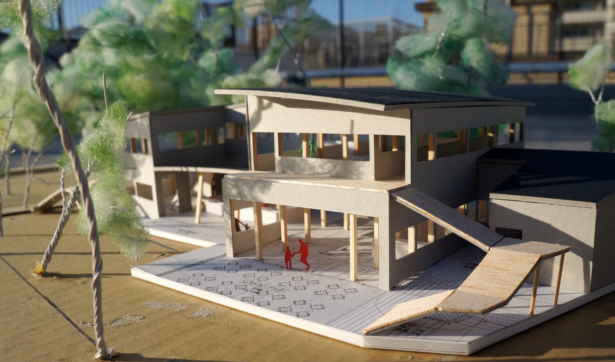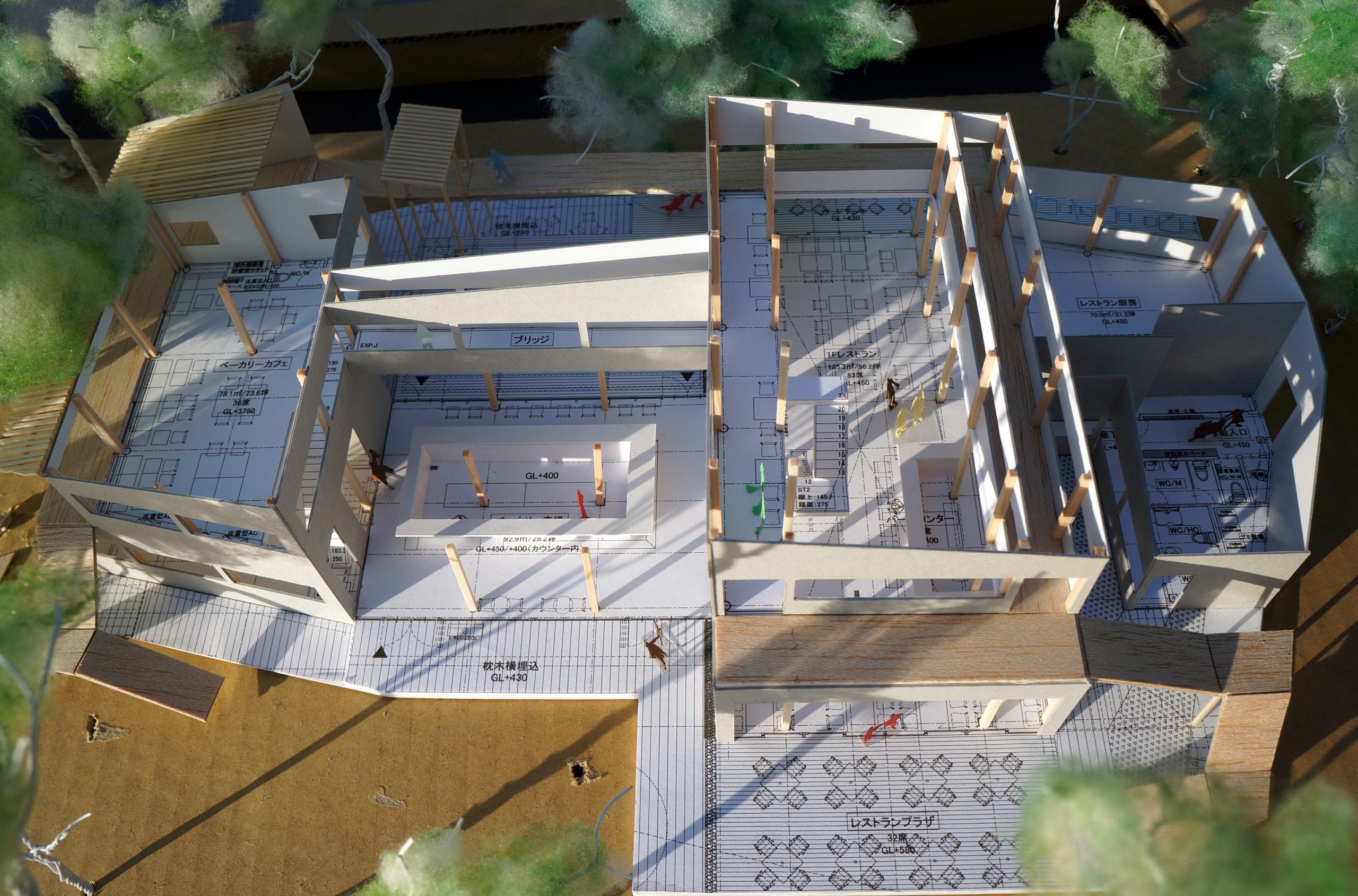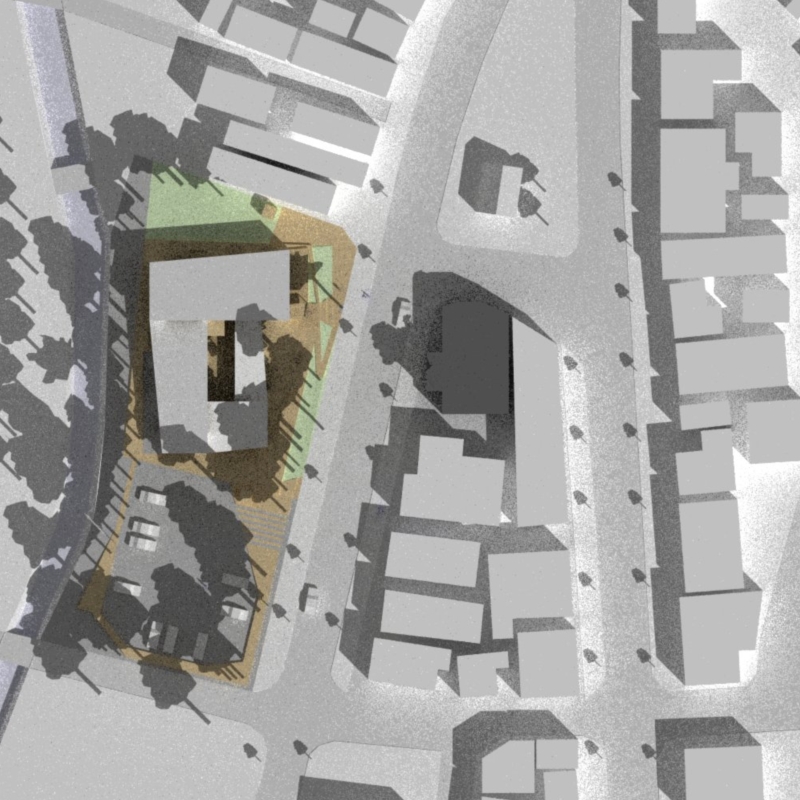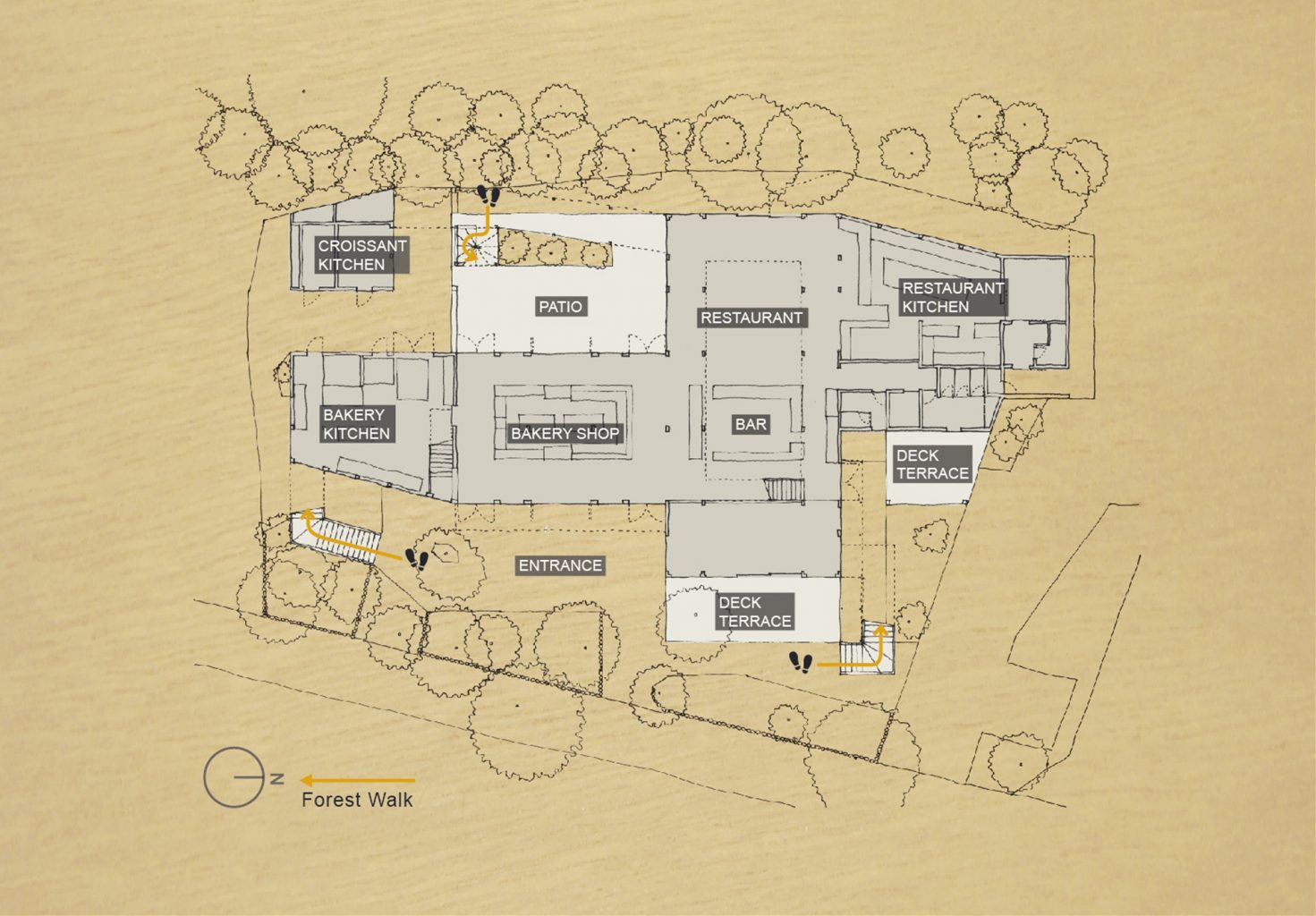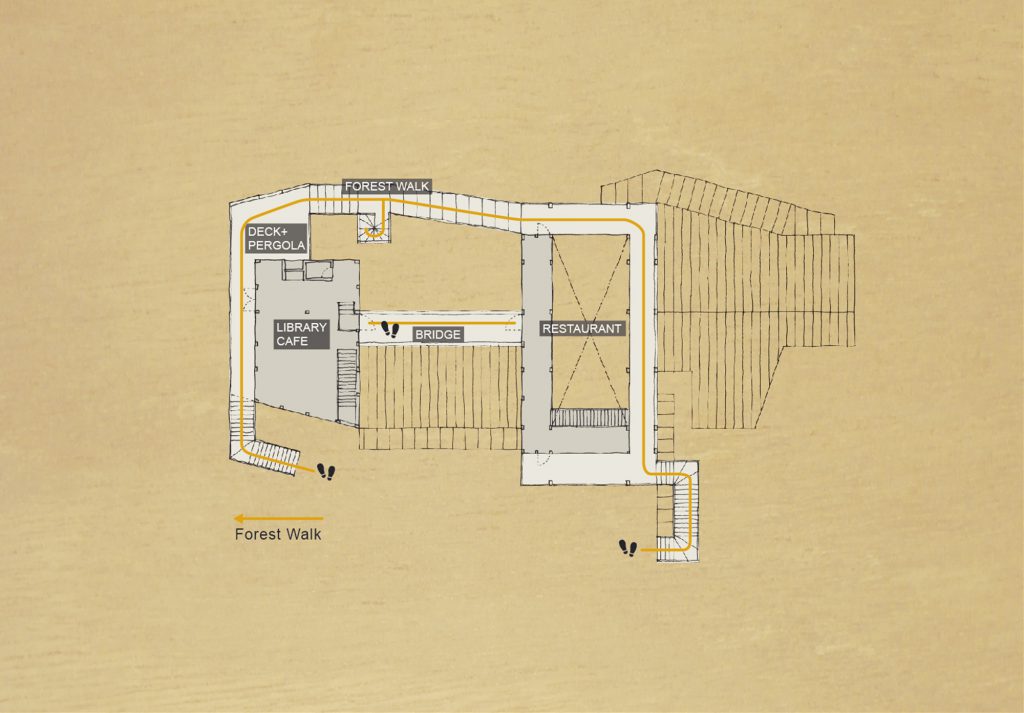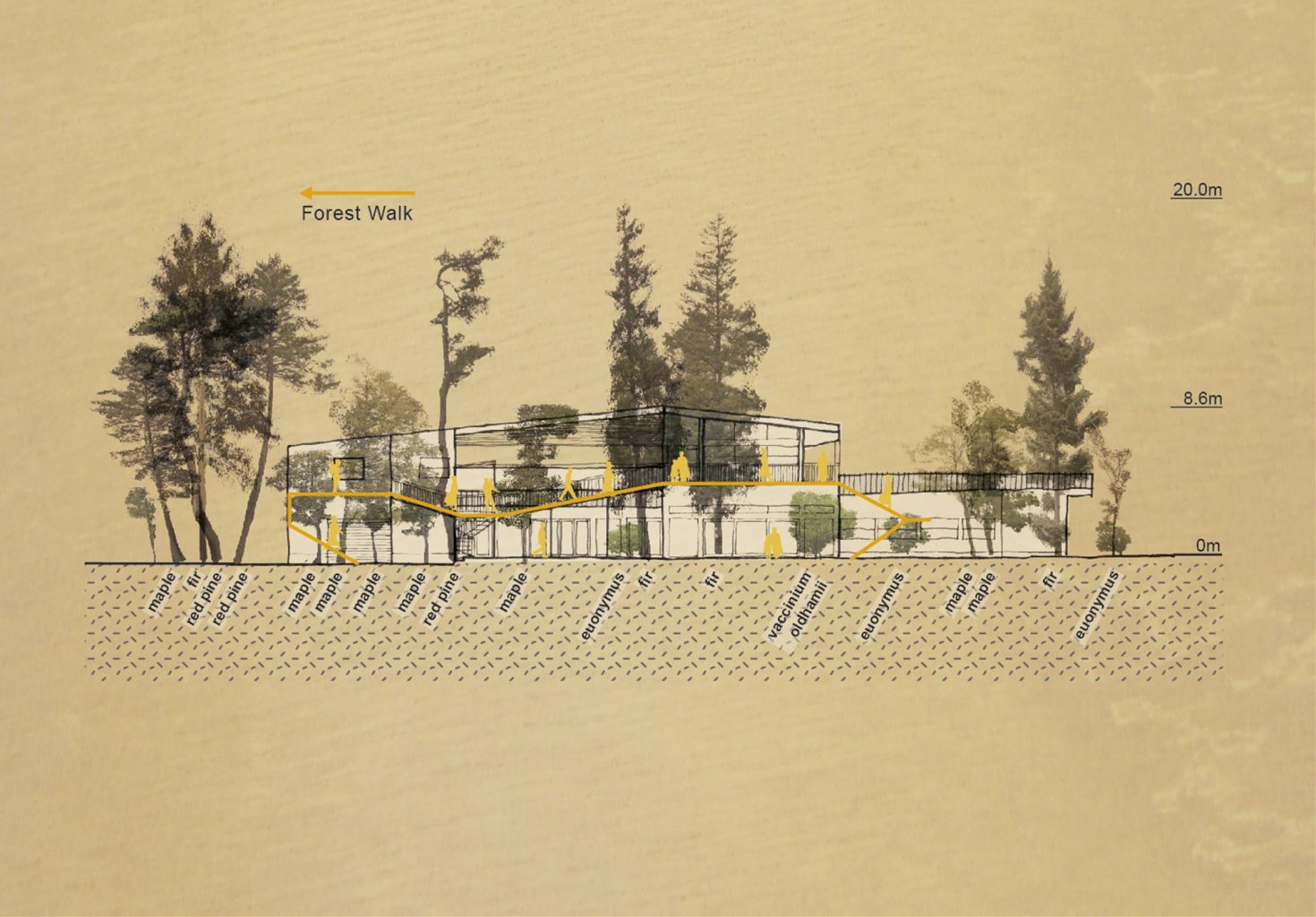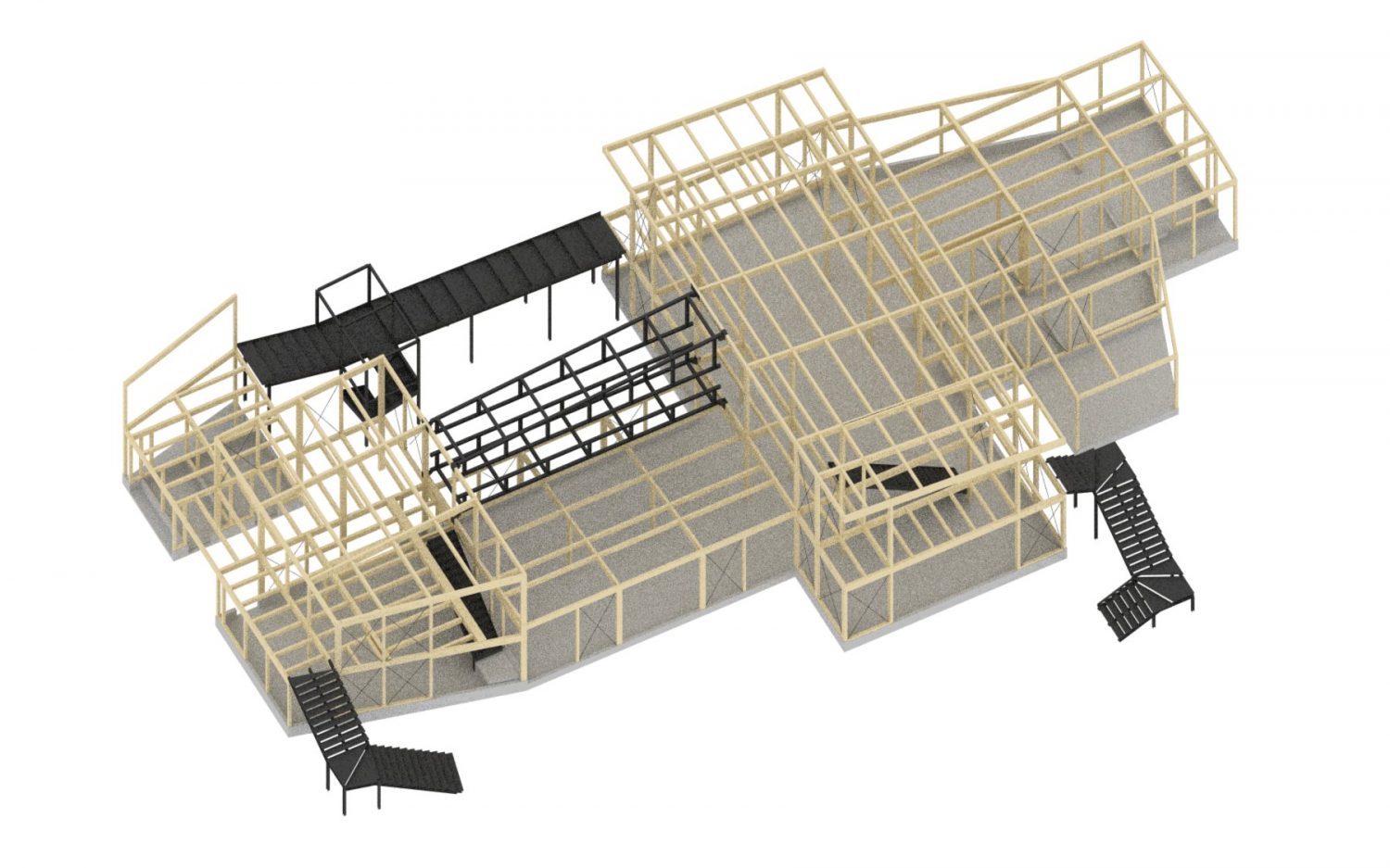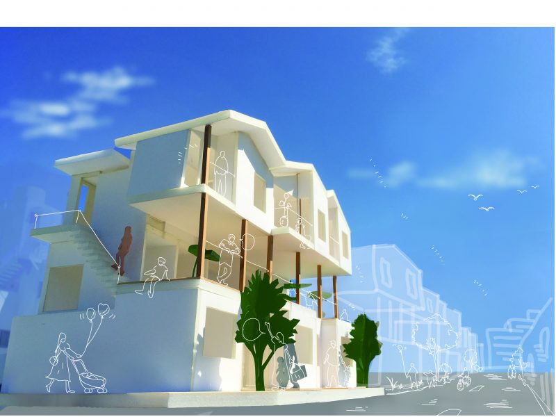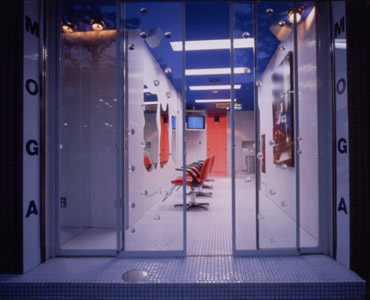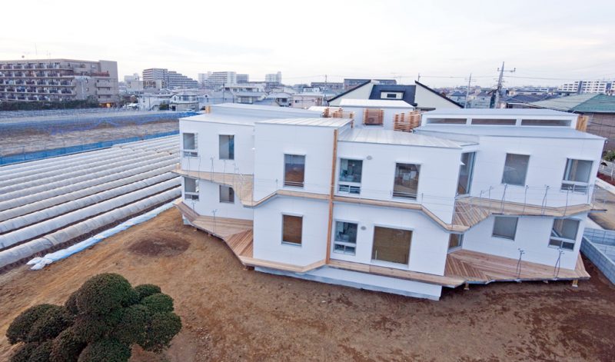ベーカリー&レストラン沢村 旧軽井沢店 (ライティングデザイン)
用途:ベーカリー&レストラン
敷地:長野県軽井沢
敷地面積:2,605㎡ 建築面積:658㎡ 延床面積:660㎡
構造規模:木骨造+一部鉄骨造,地上2階建て
設計期間:2012-2014 工事期間:2014-2015
設計:田邉雄之建築設計事務所
構造設計:ロウファットストラクチャー,NCN
設備設計:コモド設備設計
照明デザイン:bews
外構デザイン:honda GREEN
施工:竹花組
撮影者:田邉雄之
ベーカリー&レストラン沢村は長野県軽井沢町,旧軽井沢の入口にあたるロータリーの南西に位置してます.延べ床面積約200坪の木造2階建て.クライアントは敷地と道路を挟んだ東側の店舗が創業の地であり,このエリアの活性化(散策できる)を目指しています.今回はそのロータリーから見た自然な佇まいやこのエリアの拠点となることが求められました.敷地は20m級のモミの木等に囲まれ西側に小川が流れます.そんな自然豊かなこの環境を享受できるよう,南北の外階段で繋がる屋外回廊(Forest Walk)がぐるりと廻っています.外には樹木の中を歩くような眺めが広がり,内に目をやるとレストランの賑わいが見える.軽井沢の風景を愉しむシークエンス回廊です.このForest Walkは高さ変化しつつパーゴラや溜りが現れ,内部では大きな斜め天井や吹抜け空間など垂直方向の変化によって,歩くたびに展開するシークエンスの多様性をつくりだしています.
平面は,ベーカリー売場を中心に,南側にパン工房とライブラリーカフェ・ベーカリー,北側に大きな吹き抜けのあるレストランと,大きく二つのエリアです.これらのエリアは2階のブリッジで結ばれ、利用形態の変化にも対応できるフレキシブルな計画となっています. 外観は高さをおさえ向きの異なる勾配屋根の屋根並みと,長野県産カラマツの外壁で,周囲に溶け込みつつフレッシュな佇まいを醸し出しています.
Bakery & Restaurant SAWAMURA ligtingdesign
Type : Bakery and Restaurant
Location : Karuizawa,Nagano,Japan
Site area : 2605m2
Built area : 658m2
Total floor area : 660m2
Structure : Timber,Steel
Design : 2012-14 / Construction:2014-15
Design : Yuji Tanabe Architects Ltd.
Structure Design : Low Fat Structure,NCN
Facility Design : Comodo
Lighting Design : bews
Landscale Design : honda GREEN
Contractor : Takehanagumi
Photographer : Yuji Tanabe
The site is in Karuizawa, Nagano, Japan. Karuizawa is a very popular place as a mountain resort and for weekend houses. The site is 2605 m2 and situated south-western side of the roundabout at the entrance of the old town. It is a two-story bakery and restaurant.
The client’s original business site is located just across the street from the site. They aim to revitalize (walk) this area. We were asked to come up with a plan that would not only represent the beautiful nature of the local region but also works as a centre of this district. The place was surrounded by 20-metre-high trees and there was even a stream running to the west. In order to enjoy such an environment, we conceived of a design with an outside staircase, so called the Forest Walk, that extends from south to north. This Forest Walk goes around the building interacting with the inside and outside and we particularly cared about the sequence from the exterior into the interior. The plan features spaces with various characteristics such as height and pergola, both of which are centering around the Forest Walk, for the exterior, and the parts of ceiling with difference in height to the interior.
The floor plan consists of a bakery store at the centre of the building, a bakery and library café on the southern side, and a restaurant with high ceiling on the northern part of it. Each part of the building is connected to one another by a bridge on the first floor as well and this allows it to accommodate the possible changes of how this venue would be used in the future.
For the appearance we kept the height of pitched roof reasonably not too high with the roof of a sloped roof with different orientations and applied the local Japanese larch to the outer wall, so that building blends in the local environment.
