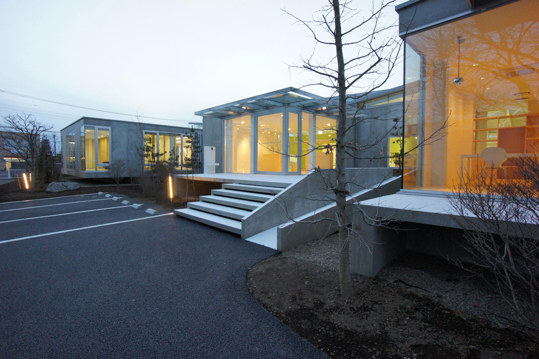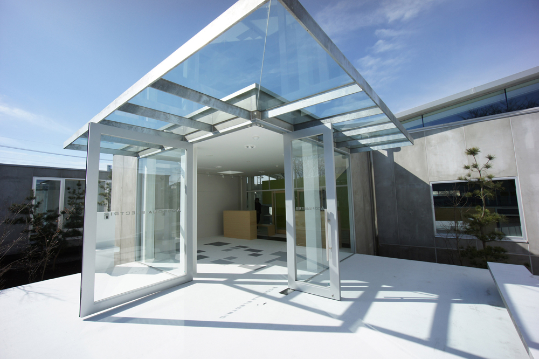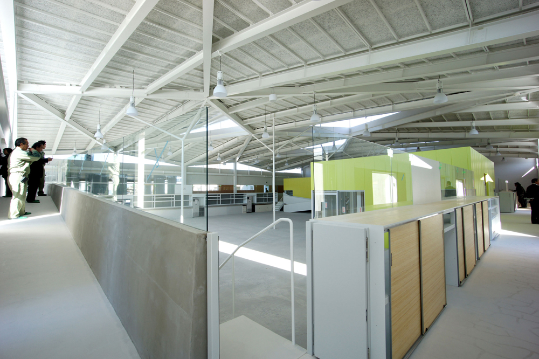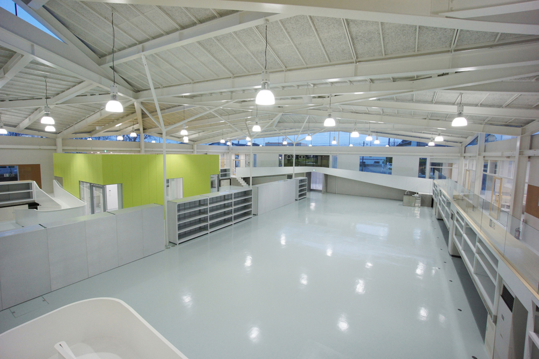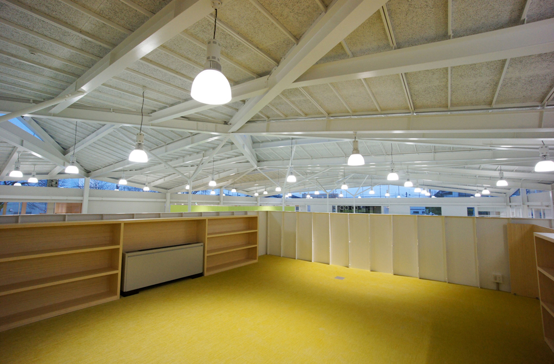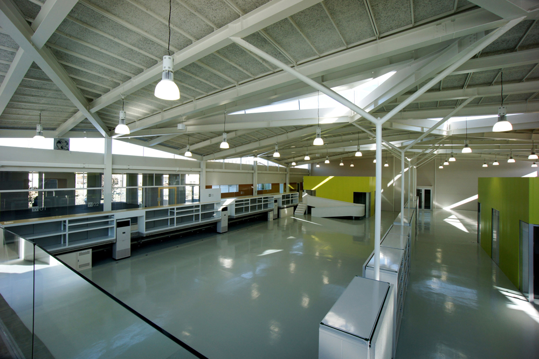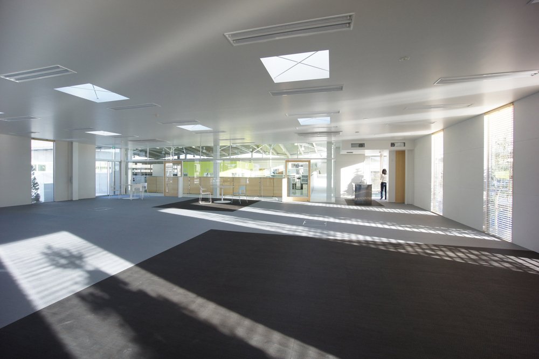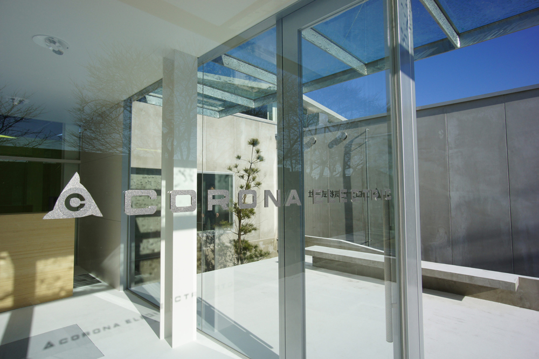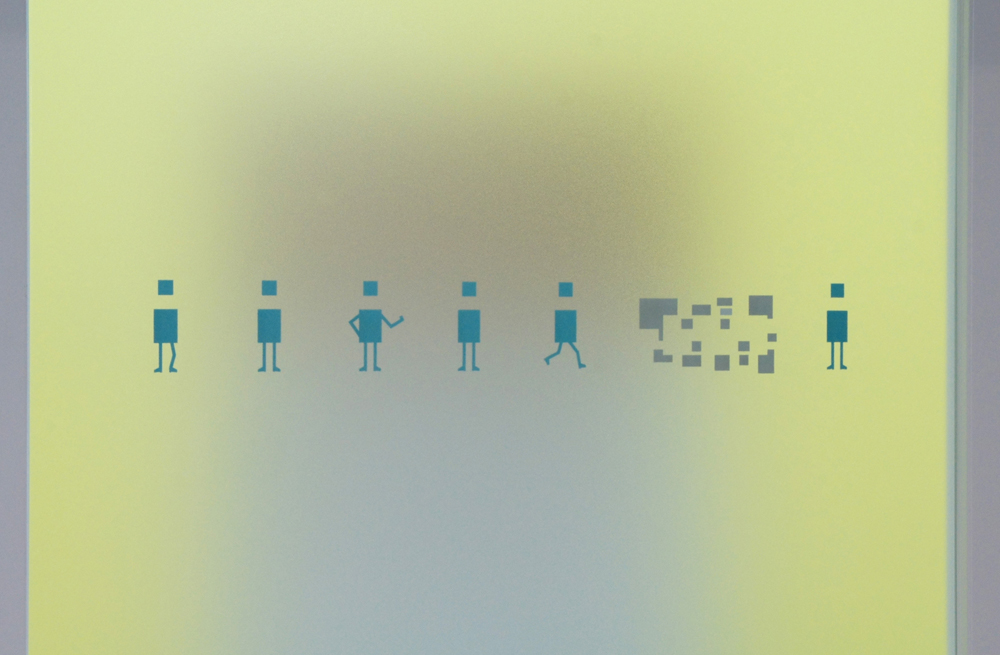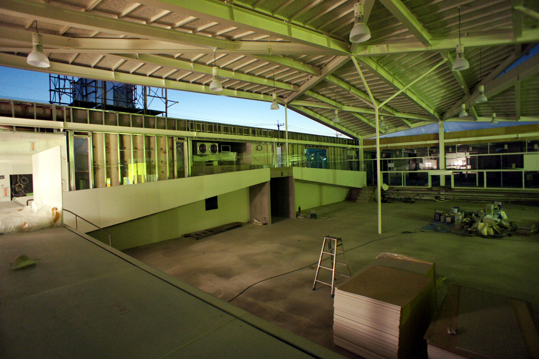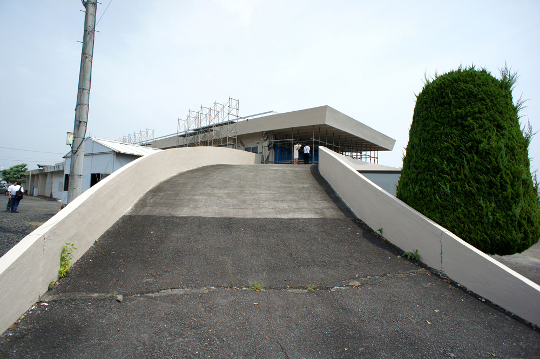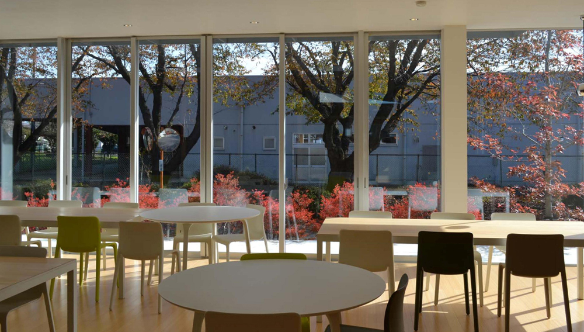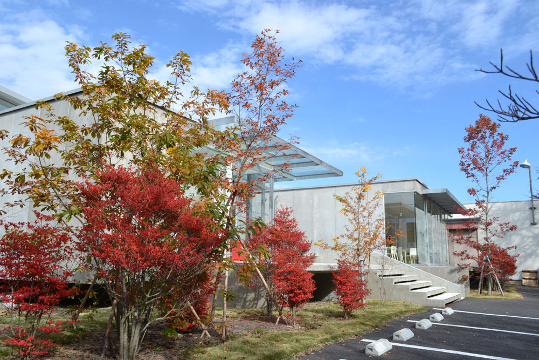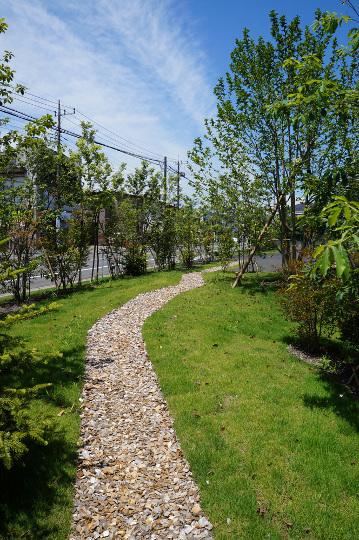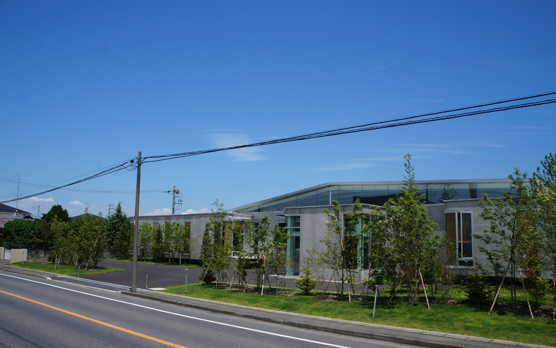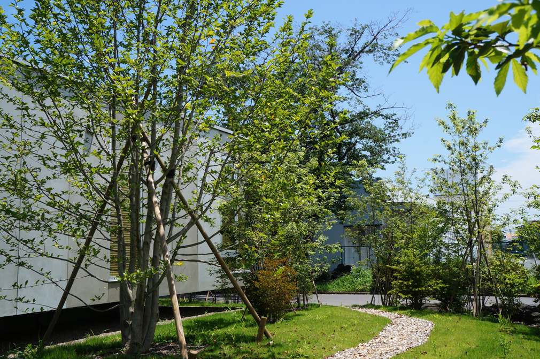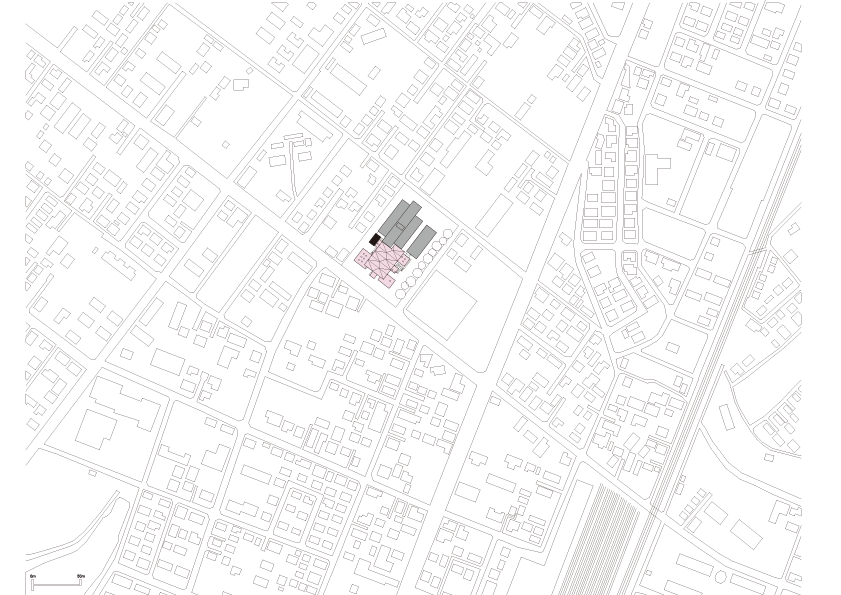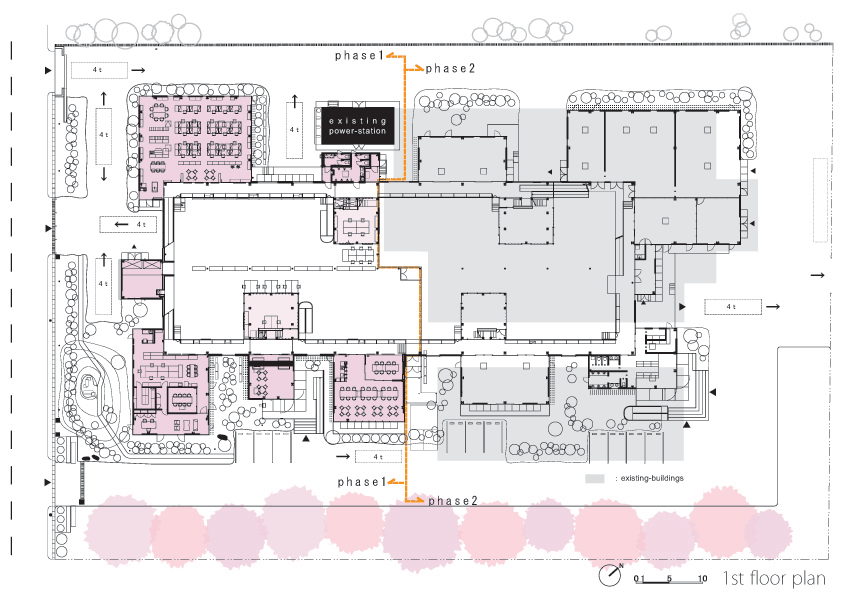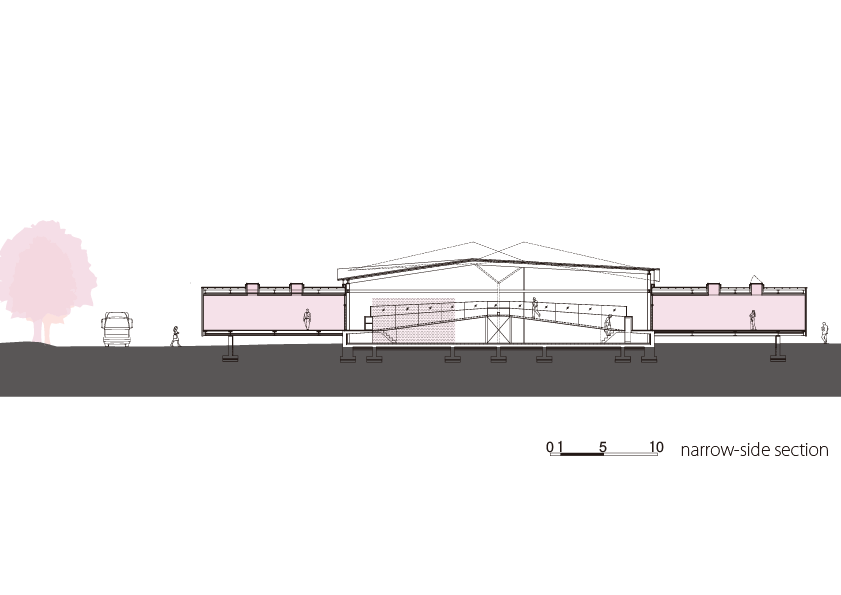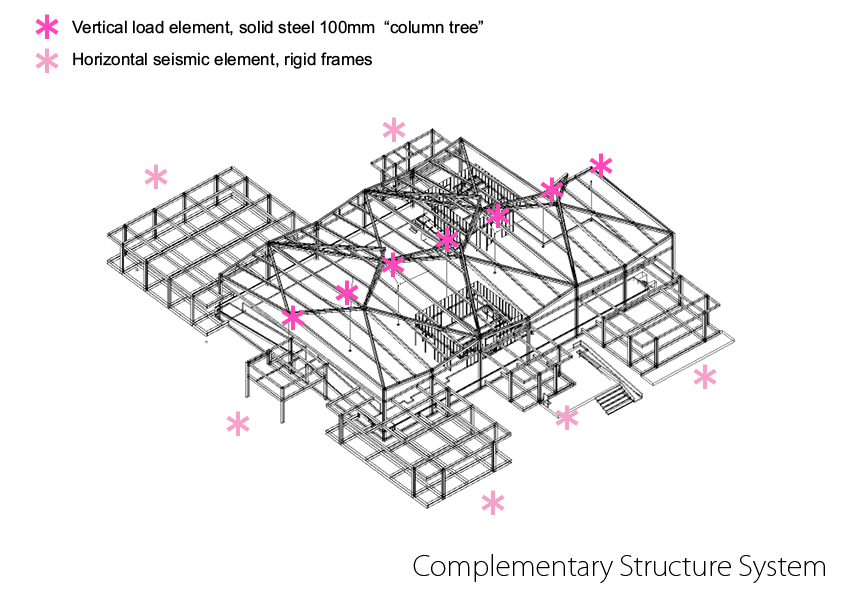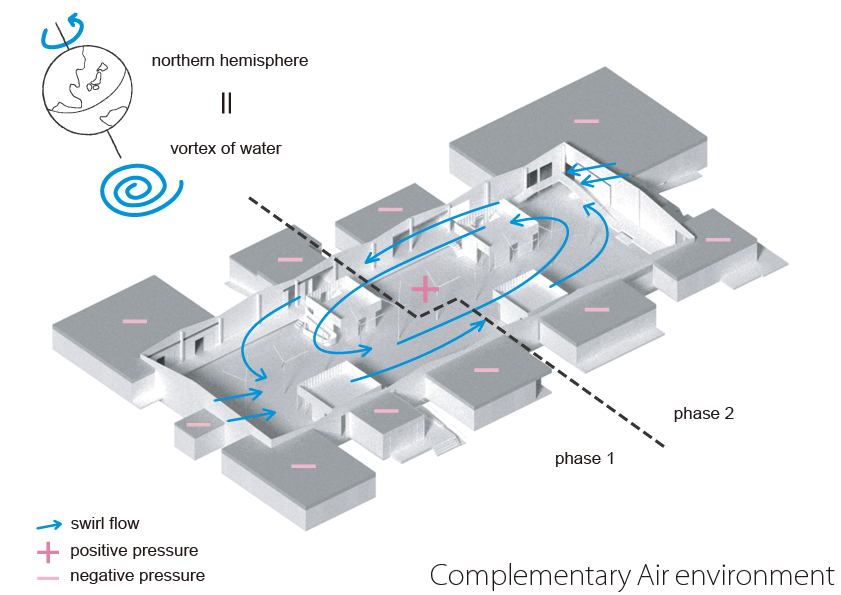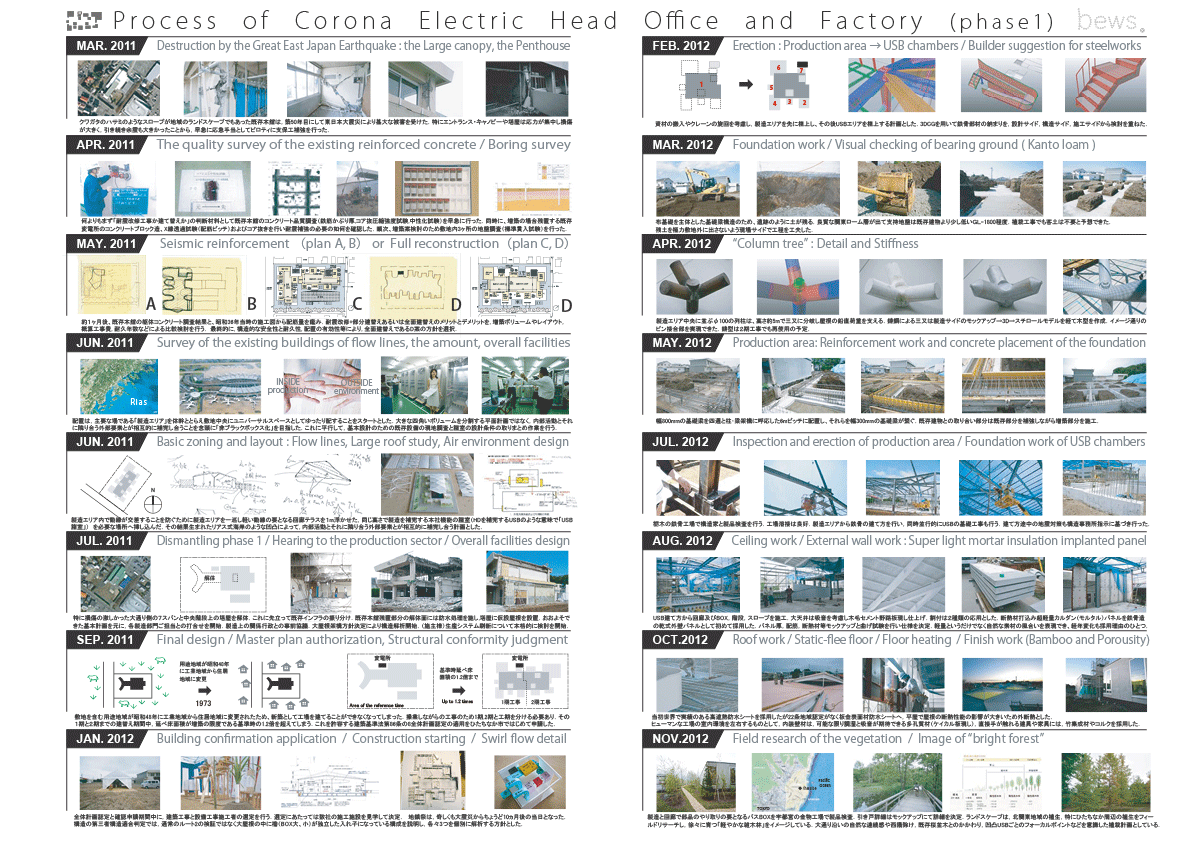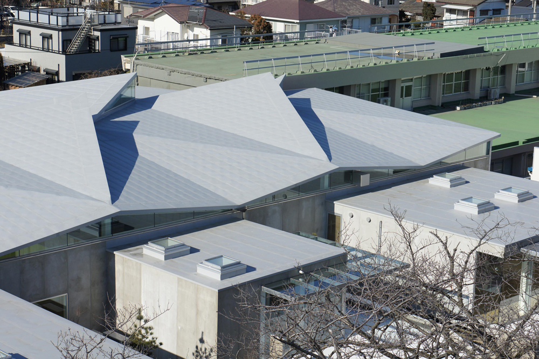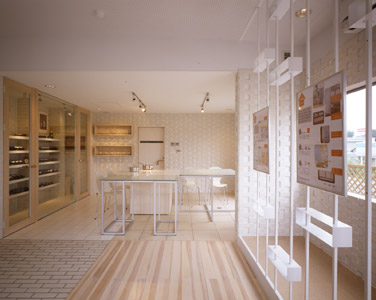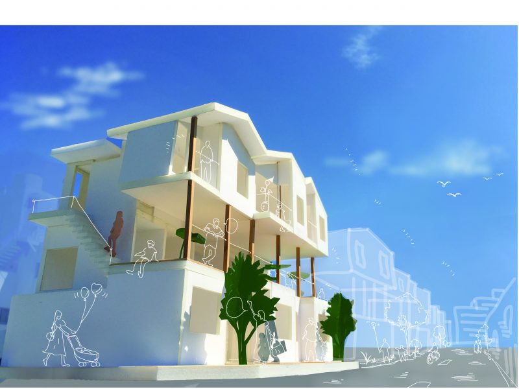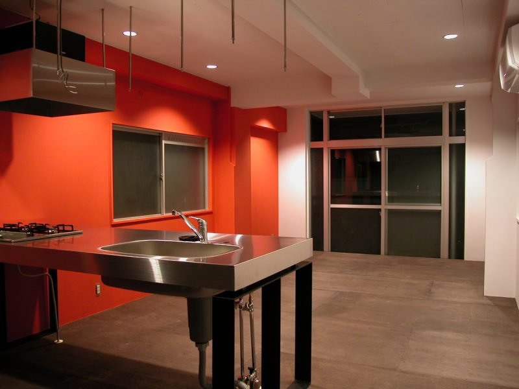コロナ電気新社屋工場 (1期工事)
コロナ電気新社屋工場 (1期工事)
2011-2013
敷地 : 日本,茨城県ひたちなか市
構造設計: 佐藤 淳構造設計事務所
空調設計: 佐野武仁 システムデザイン研究所
施工 : 東鉄工業株式会社
延床面積 : 1,474sqm (1期工事)
竣工 : 2013年
撮影: 田辺雄之(特記を除く)
電話が鳴ったのは、2011年4月8日だった。
東京から北に特急で約1時間の距離にある,ひたちなか市の築50年の工場が先の東日本大震災で被災したので、見に来て欲しいという。震災のちょうど1ヶ月後に現地に行った時、通りのランドマークだった築50年のキャノピーと3階塔屋が大きく壊れていた。1960年代の第2次世界大戦後の経済復興を支えたコンクリート2階建て工場。1961年当時,(生コンクリートプラントは無く)現場で造ったコンクリート7mの片持ちキャノピーから、初代社長の世界に乗り出していくような,戦後復興の気概と高揚感がひしひしと伝わって来た。
竣工時の配筋と、既存コンクリート躯体の品質現地調査を経て、2011年5月11日構造設計者と共に、耐震補強か全面建替えかの提案を行った。結果、全面建て替えを決定。 その日から、今後50年を生きる生産拠点への問いかけ、そして,現行の基準法に適合しない建築物との格闘が始まった。
この計画は、ひたちなか市初の全体計画認定を受けた東日本大震災における民間復興である。全体計画認定とは、既存不適格建築物の建て替えや耐震改修を促進する目的で、病院など稼動し続ける必要から何工区かに渡る工事期間中、建築基準法の一部緩和を認める比較的新しい法律である。今回は、全?工程の?期部分が竣工した。用途は、いわゆる機械が機械をつくるのでなく、部品を精密調整しながら組立てる「人が主体のヒューマンな工場」と本社機能が織り込まれている。
配置は、中央に製造エリア(24mx72m、1期半分)を体幹のように置き、周囲に製造を補完する(あたかもHDDを補完するような)USB諸室を地面から1mレベルで凹凸状に配した。 外部者などの通過動線と製造エリアを区分する必要から、USB諸室と同じレベルにテラス回廊を設け、階ではないが自然に領域を感じつつ、すぐどこにでも行ける感覚の断面構成とした。
製造エリアを囲むテラス回廊は、これに沿って配した打合せコーナーなどの活動が目に見え、カウンターですぐ打合せができるface to faceなストリートである。また出荷口付近では下部の物流優先のため太鼓橋となり、展望のきくヴューポイントになっている。一方で1m段差の下は、配管ルートと設備機器のスペースとなっている。 その上部は、部品庫をひとつの部屋でなくパスボックスとして周長分に分散させて物量を確保し、両面からアクセサブルな縁のロケーションを活かした。
空気環境としては、外気取入れ空調、および、地球の自転による作用を利用した旋回流ファンによる中性能空気清浄を併用。有圧換気扇により製造エリアを正圧、USB諸室を負圧に保つことで、全体の風除室の役割を担っている。
構造は、USB諸室の純ラーメンが製造エリアの耐震要素となっており大屋根が依存する構造となっている。中央に並ぶ「ツリーコラム」は鉛直荷重のみを負担する上下ピン接合のスレンダーな無垢材で、植物的なシルエットになった。
外構は、北関東の植生をフィールドリサーチし、少し海洋性の樹種を交ぜた「明るい雑木林」をイメージしている。春には、もうひとつのランドマークである桜並木と合わさって、いろいろな場所から木立が眺められ、内外に視界が抜けていく。
敷地と現代性の双方を活かした,今,ここだけの復興の姿である。ひたちなかの次世代がのびのびと能力を発揮できるような、次の50年に通じる人間的で楽しい生産環境を新たにしたいとデザインした。
Corona Electric Head Office and Factory Phase1
2011-2013
Location : Hitachinaka, Ibaraki, Japan
Structural Engineer: Jun Sato
Air environment Engineer: Takehiko Sano
General Constructor : Totetsu Kogyo
Area : 1,474sqm (phase 1)
Year : 2013
Photographs : Yuji Tanabe (unless otherwise specified)
The phone rang, it was April 8 2011.
About 1 hour north of Tokyo by express train is a factory built in 50 years ago in Ibaraki Prefecture. It was damaged by the Great East Japan Earthquake and they wanted me to come to see the plant. When I went to the site just one month after the earthquake, the third floor penthouse was damaged as well as the large canopy that was built in 1950’s that had been a landmark in the site. The Factory was a two-story concrete structure that had supported the economic recovery of the city after World War II in the 1960s. In 1961 (when there was no ready-mixed concrete plant) the 7m cantilevered concrete canopy was made in the field. I was elated to see this daring example of post-war reconstruction created by the president of the company; this adventurous experiment clearly transmitted the spirit and tenacity of the corporation.
On May 11, 2011 after researching with a structural engineer the quality of the existing concrete reinforcement along with an extensive field survey of the existing concrete building frame, a proposal was made to do either a full reconstruction or seismic reinforcement. It was decided to completely rebuild. From that day on, we struggled with the question of what an industrial manufacturing factory should be like that will last for the next 50 years, and also what must be rebuilt or revised to meet the current building standards.
This project is a private reconstruction within the Great East Japan Earthquake zone that first required the approval of Hitachinaka City. The overall plan certification is under a new code which promotes seismic retrofitting and reconstruction of existing unfit buildings. It acknowledges that during reconstruction like hospitals and manufacturing buildings must continue functioning. This is a relatively new permit that relaxes some of the Standard Building Law, allowing the reconstruction to be done in phases. At this time the first stage which is one half of the total project is completed.
The building has two uses, the head offices and the handmade assembly line that produces hand crafted machines. The production area is central to the plan with the support spaces surrounding it (similar to how the HDD is surrounded by the USB). This central production zone is the back bone of the building and it is surrounded by the production support spaces. The supporting rooms are attached to the main space similar to the USB and are raised 1 meter above the ground. The production area (the first phase is 24m x 72m) is surrounded by a circulation corridor that has the same elevation as the supporting USB rooms and this allows you to see the handmade production line as well as dividing program areas.
To obtain a cross-sectional configuration that will separate the manufacturing area and the production line from visitors and office workers, a terrace corridor at the same level as the USB rooms allows for a separation and a route that connects all of the program areas.
This corridor allows you to have a meeting anytime you want as well as making the meeting areas visible from the production floor. At the shipping dock for completed goods the corridor becomes a bridge that allows the completed goods to pass below without interrupting the production line. Below this 1m difference in level, is a space for routing equipment and piping. Instead of rooms as warehouse do not have exclusive uses but the Pass-Box can put same the amount, which can be accessed from both sides at the corridor rim.
For air circulation two systems are collaborating; there is an outside air intake that is conditioned, and a medium efficiency air cleansing system that utilizes a swirling flow fan similar to the effect of the rotation of the earth. The USB chambers have negative pressure to keep the manufacturing area clean and pressure ventilation fan maintains a positive pressure.
The building has a structure in which the large roof above the production area relies on the rigid frames of the various USB chambers are seismic elements. The slender solid steel columns have an upper and lower pin connection and carry only vertical loads. They line up in a central “column tree” recalling the silhouette of a tree.
Based on field research of the vegetation of the northern Kanto region, the exterior is designed in the image of a “bright forest” which is a mixture of species, some coastal. In the spring, together with the cherry trees that are a landmark of the area this grove is seen from a variety of views, appearing and disappearing.
The result is a unique solution that is the union of recovery and modernity. This is the next generation of Hitachinaka building that will allow their skill to excel and provide a new humane and fun production environment for the next 50 years.

