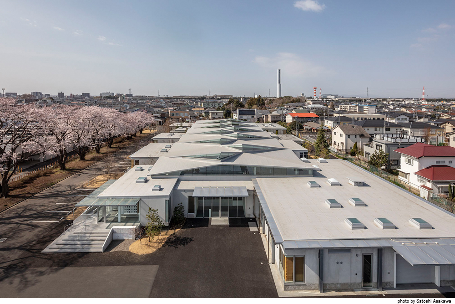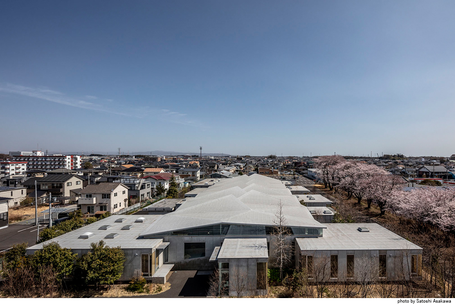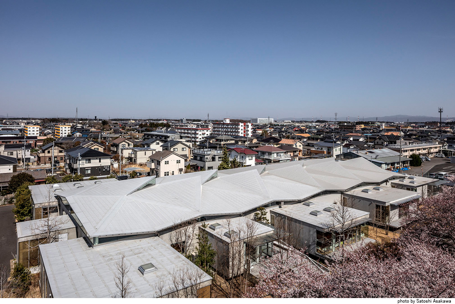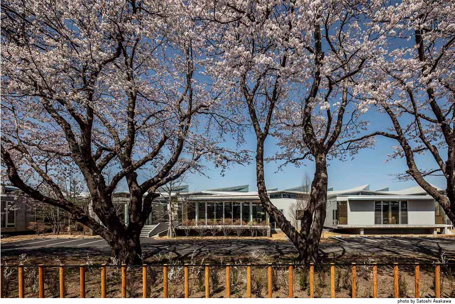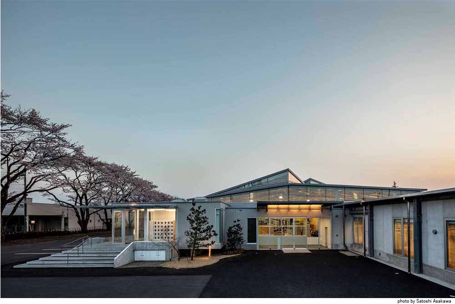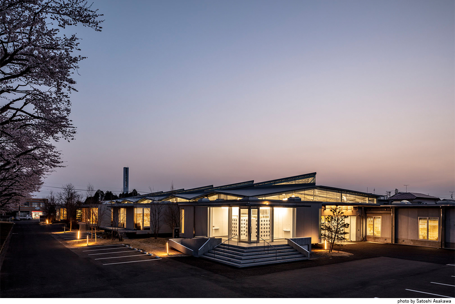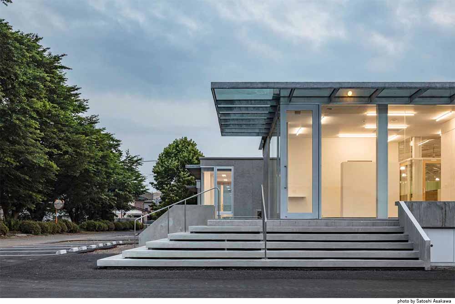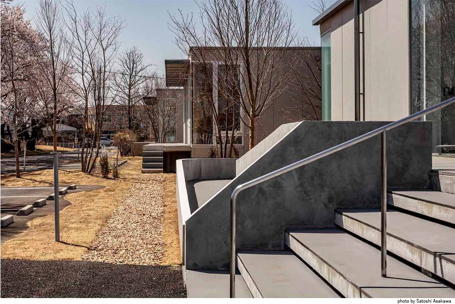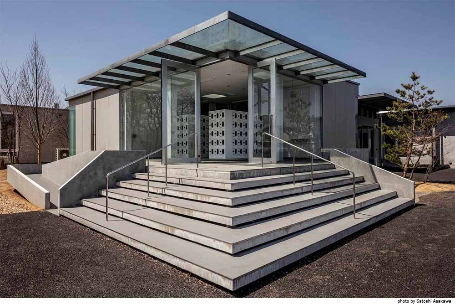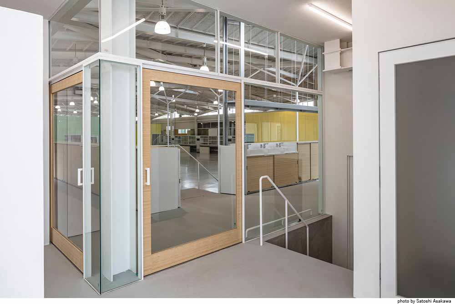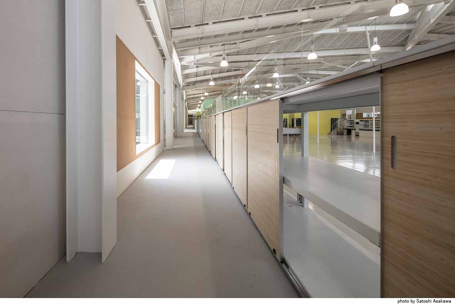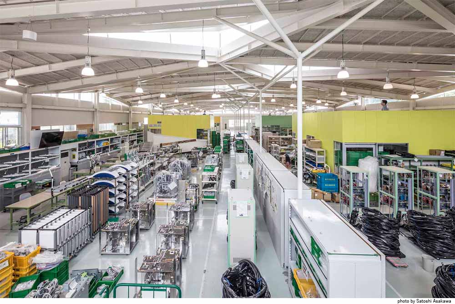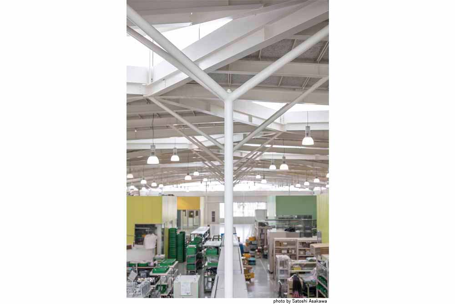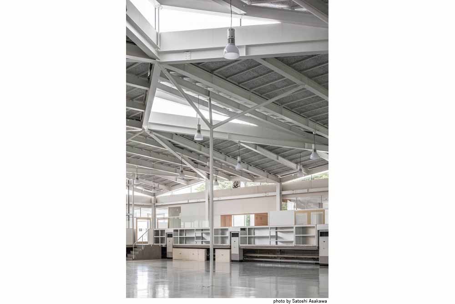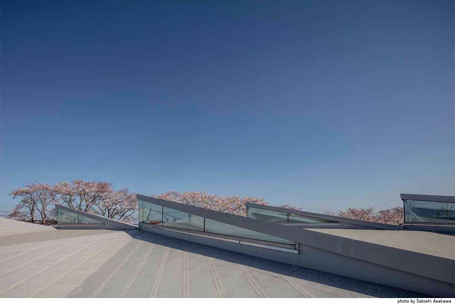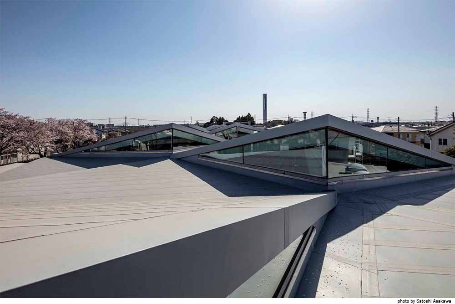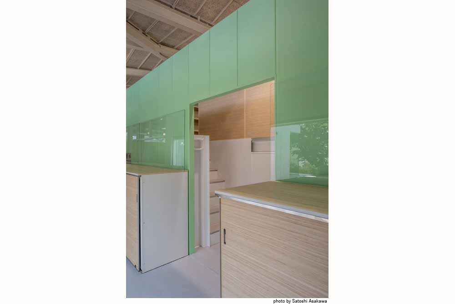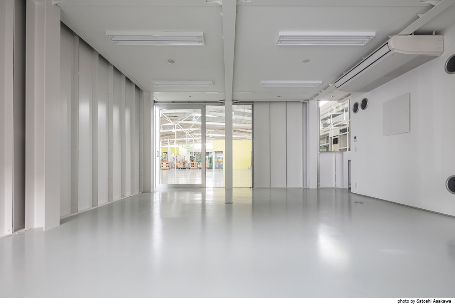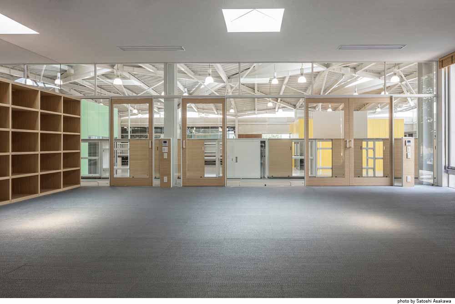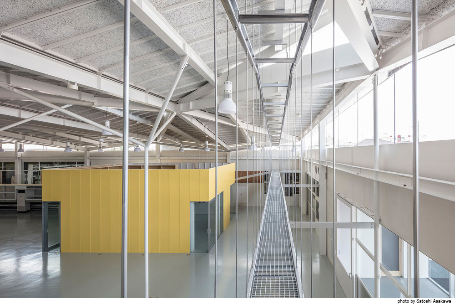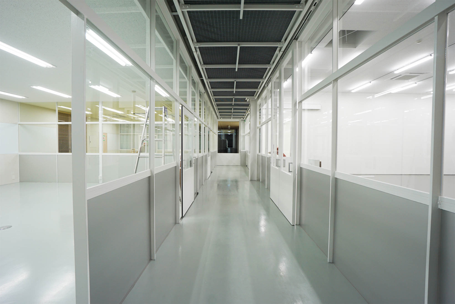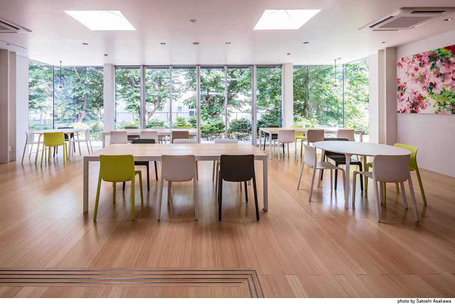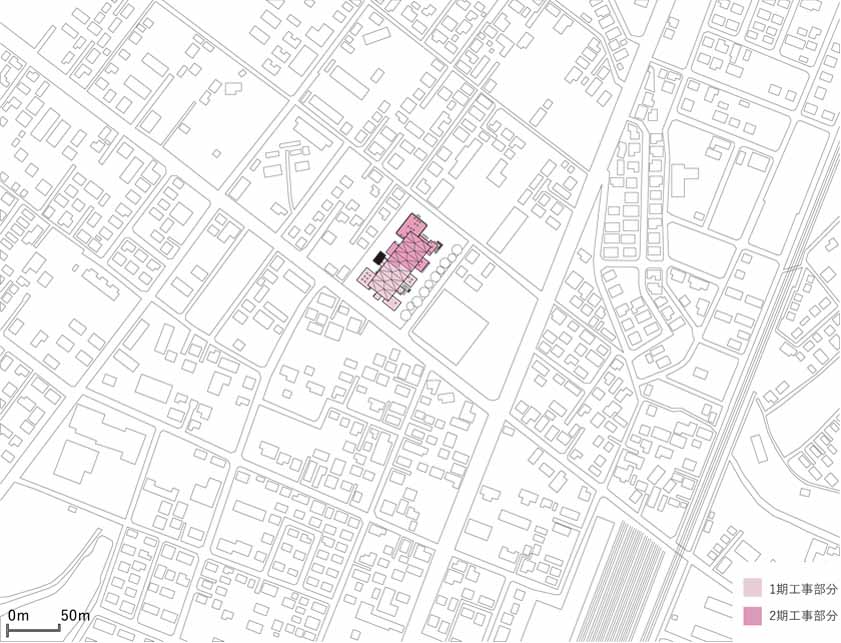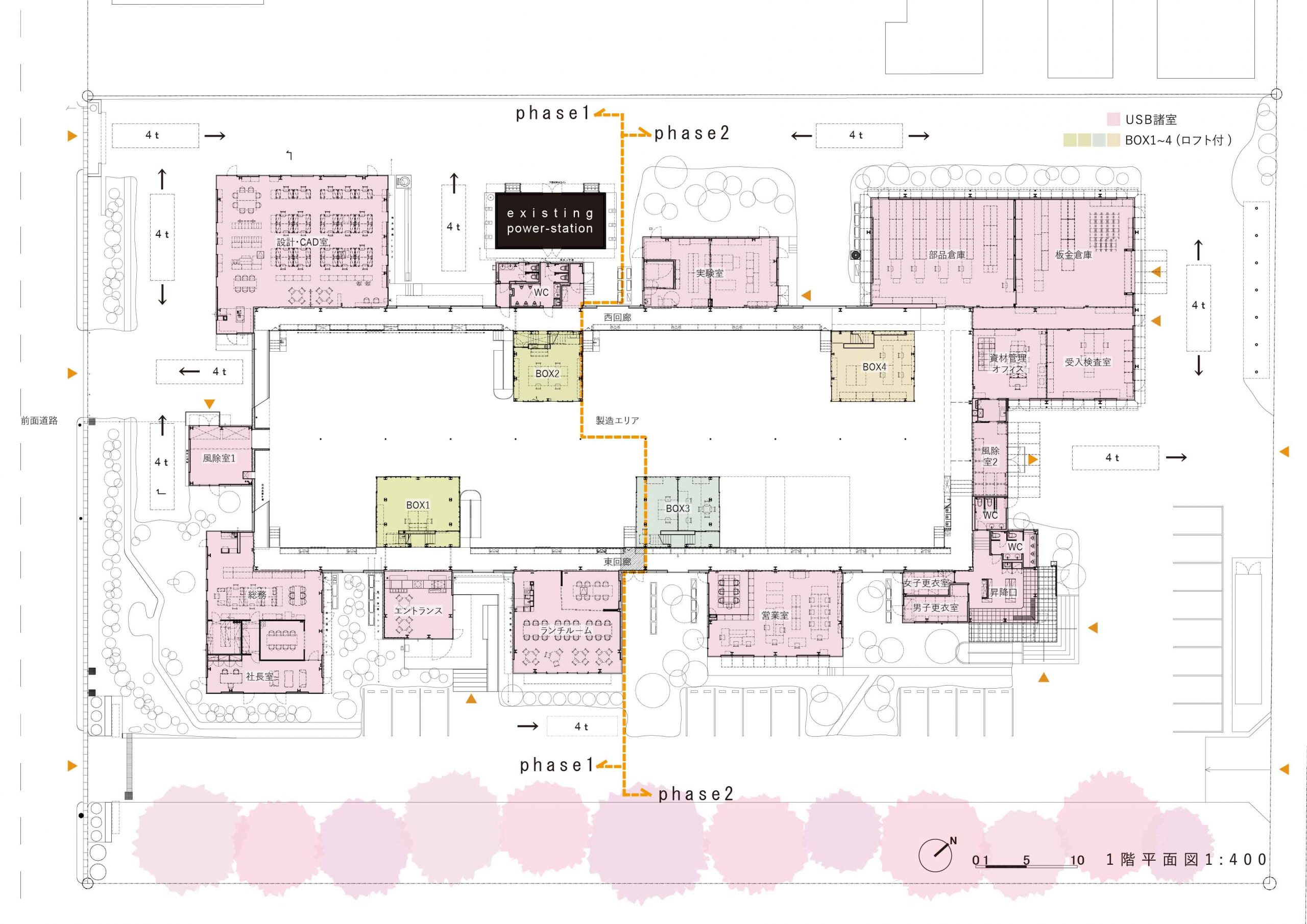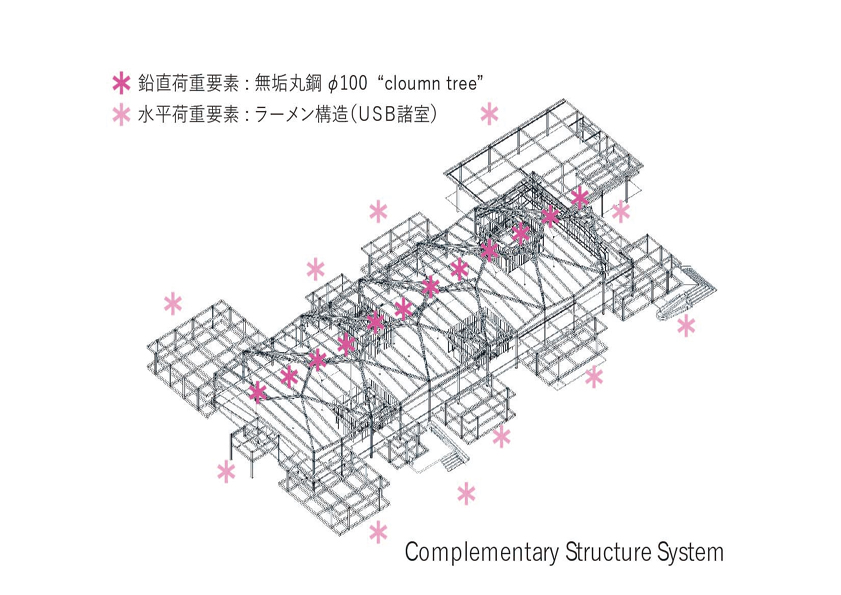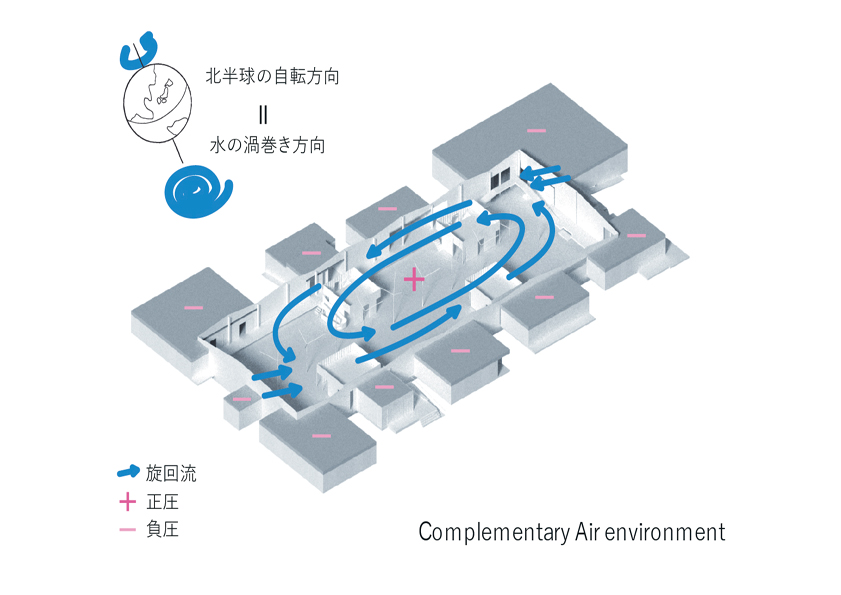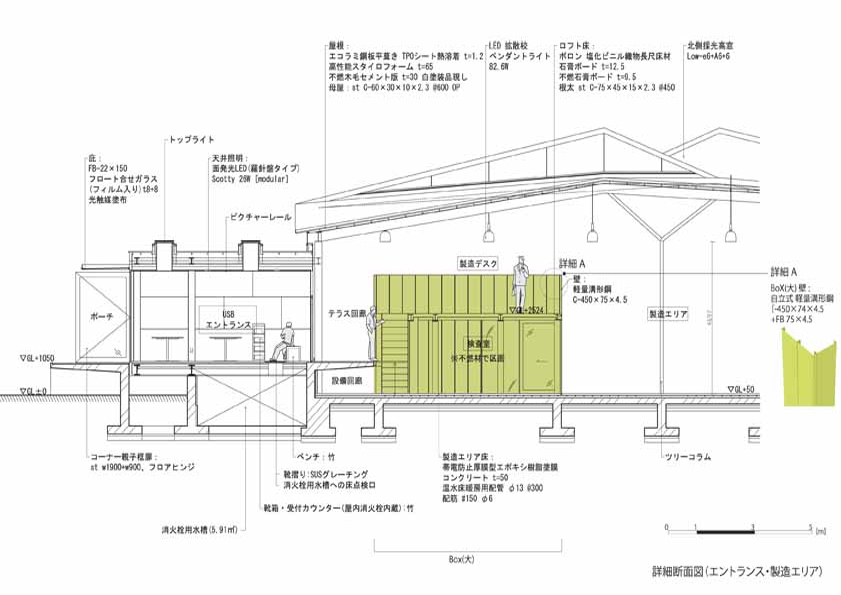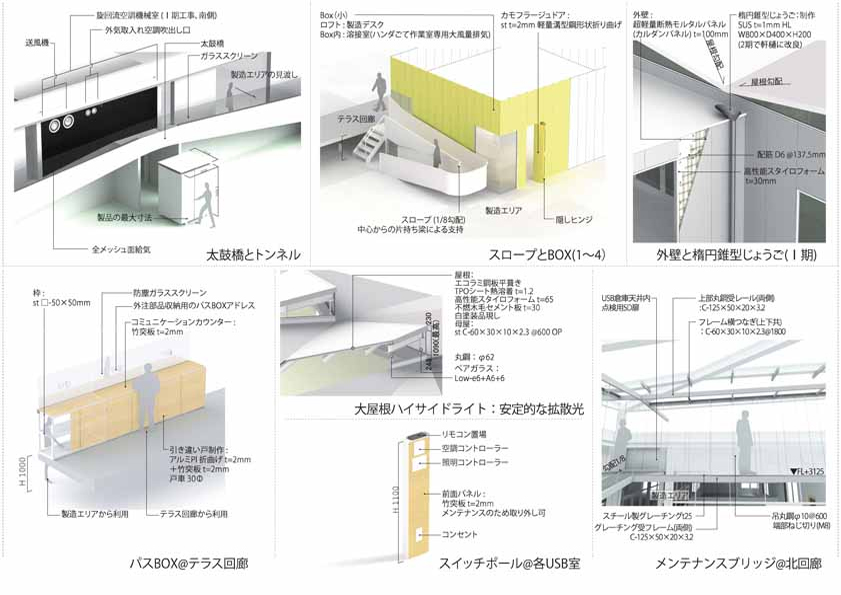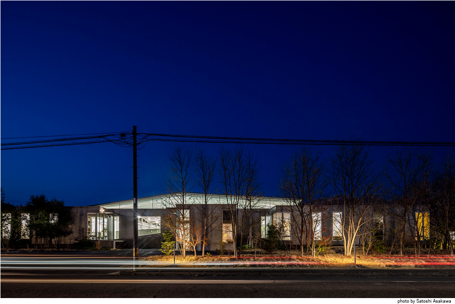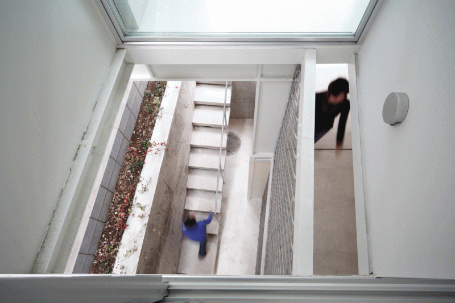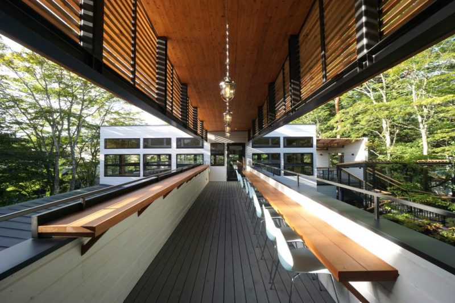コロナ電気新社屋工場 (2期工事)
2014-2019
敷地 : 日本,茨城県ひたちなか市
構造設計: 佐藤 淳構造設計事務所
空調設計: 佐野武仁 佐野明子 システムデザイン研究所
施工 : 東鉄工業株式会社
延床面積 : 1,484sqm (2期工事)
竣工 : 2019年
撮影: 淺川敏
“時代にこたえるモノをつくる建築”って何だろう?
○大震災をきっかけに
創業60年目にして2011年の東日本大震災で被災し、ひたちなか市初の全体計画認定を適用(用途地域不適格により既存変電所を残した増築工事)、2013年に1期、2期前半の仮使用を経て、今回竣工した医療光学機器と半導体機器のための本社機能を併せた生産拠点です。
○要素を分解して「工場」を再構築する
袋小路で出し入れし難い倉庫、製造と通過動線を避ける医用系工場への指針、大きな階高で2階のデスクと1階製造の行き来が大変だった旧社屋、個別の空気浄化高性能フィルター導入は高価など..これらを、製造エリアを中央に、その周縁にパスボックス付のテラス回廊を廻し、そして凹凸上に取付き製造を補完するUSB諸室を、外部環境やアクセスを考慮して配置しました。断面は、回廊と製造エリア、BOX、ロフトを小さな段差で繋いで「階未満の小さな高低差」としています。
○動線と設備動線は1:1 流れる空気は一体
GLから1m上がったテラス回廊は、製造エリア(66m×24mのTRUNK)を囲んで凸状のUSB諸室を繋ぎ、上が人の動線、下が設備幹線になっています。各設備はすぐそこから更新可能で、これが「将来なんでもつくれる工場」の第一歩だと思います。空気的には、USB諸室が直接開口をもたないTRUNK全体の「風除室」で温湿度や粉塵から守っています。南北の大きな外気取入れフィルター付旋回流で、季節ごとに外気や暖気をコントロールし利用しています。
旧社屋や見学を通して感じた生産拠点ならではのミッションを発し、「時代にこたえるモノをつくる建築」って何だろう?という疑問を常に持ちながら、既存不適格への様々な対応を学び、「人がモノをつくる大きな家」を目指して、未来へとつながる生産拠点の再構築を試みました。
Corona Electric Head Office and Factory (phase 2)
2014-2019
Location:Hitachinaka,Ibaraki,Japan
Structural design: Jun Sato
Air Environment Engineer: System Design Laboratory, Takehito Sano, Akiko Sano General
Constructor:Totetsu Kogyo Total foor area: 2,958sqm(phase1: 1,474sqm, phase2: 1,484sqm)
Project Term phase2: Design term:Oct. 2014~Aug. 2016
Construction term: Sep.2016 ~July 2019
Photographer:Satoshi Asakawa
This project is the recovering from the Great East Japan Earthquake.
The theme of this recovery is to make a human centered manufacture base, not the place of the machine creates the machines. Therefore, the cantilever corridor was placed to make a circle around the central manufacturing area with FL+1m as the main circulation. When people walk here, the view will be widely opened side to side and the whole area can be a sequence communication area.
What kind of architecture will produce the thing can meet the needs of the times? We imagined “The whole space is the continuous communication area” to aim to bear and spread the next generation of this local region.
To prepare for 98% recovering, we analyzed the existing building then reduced it to elements.An absolutely new configuration was created.
All is circulating, the people, parts and various facilities lines in the central manufacturing area, as well as a huge swirling flow from south to north in the continuous space.By irculating all of the elements, the performance and the potential as a manufacturing base are secured.
There is a given condition, which was to work on the restoration while operating the factory to secure the 90 employees and carry on the part of the manufacturing network.
