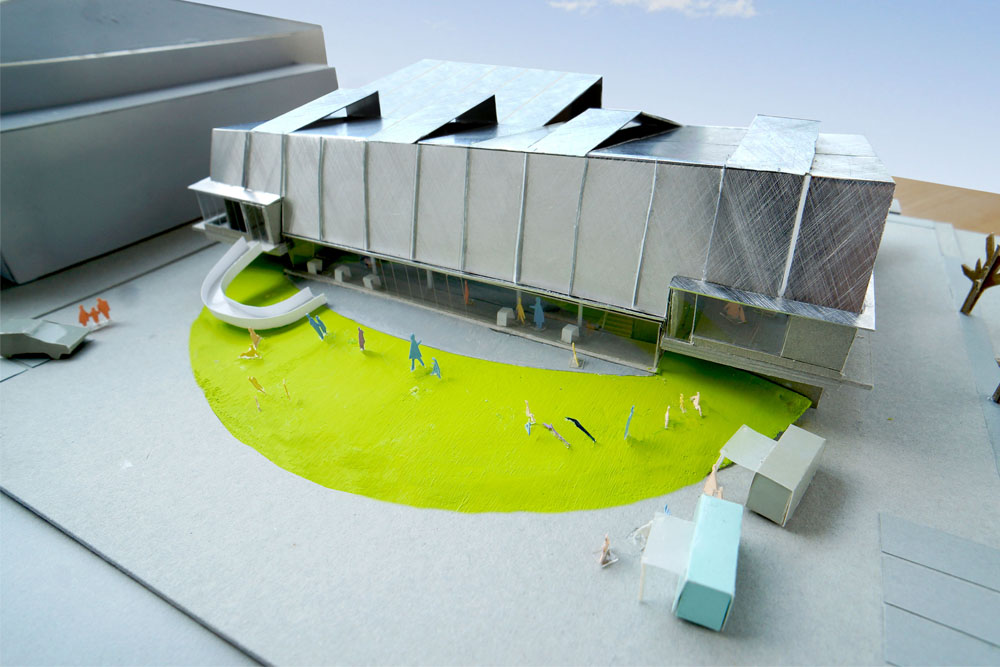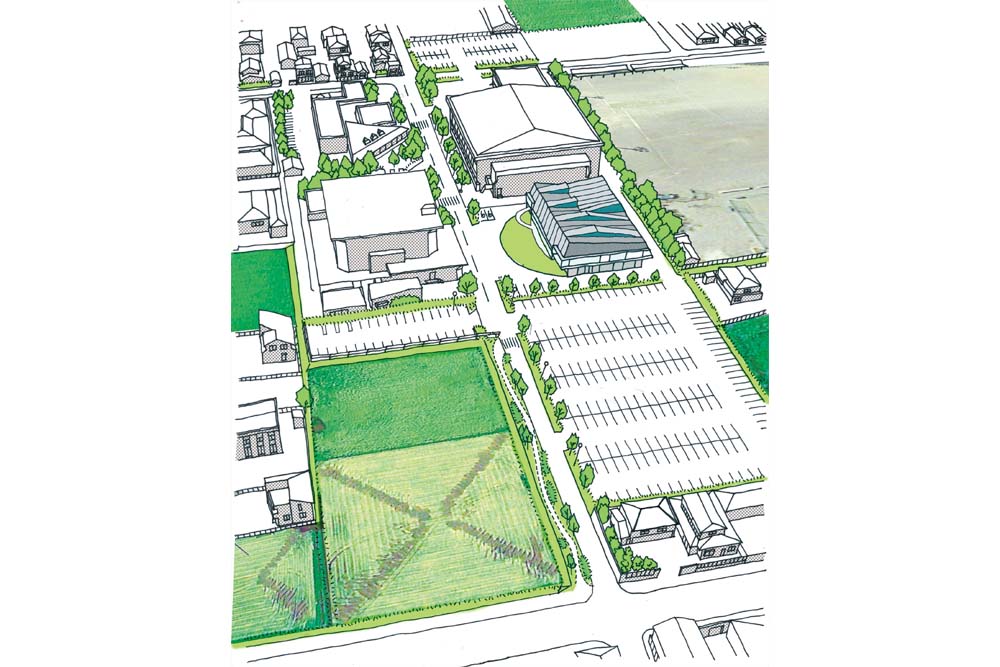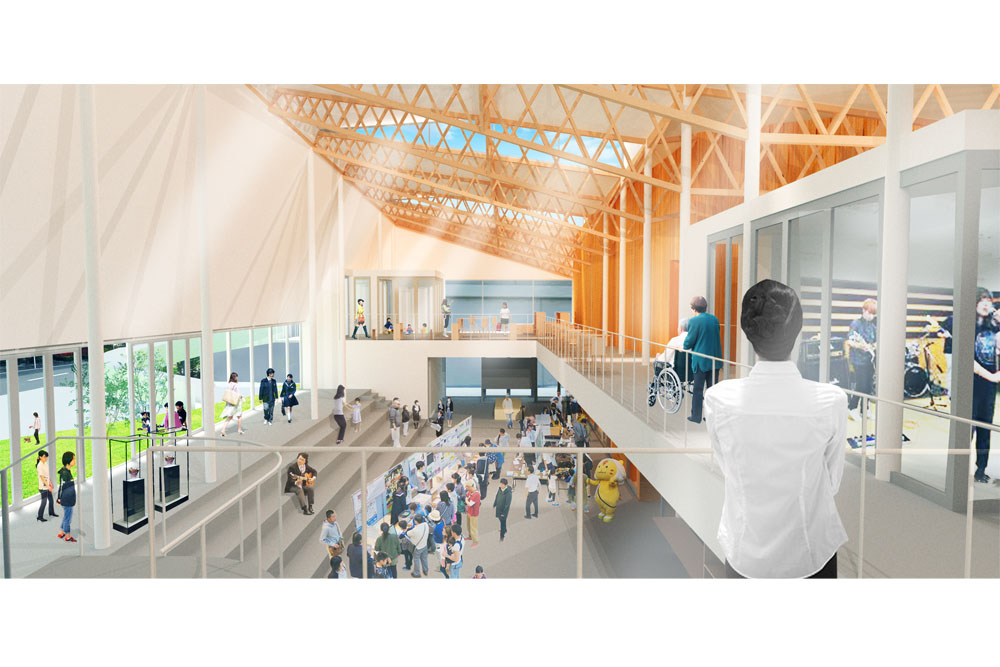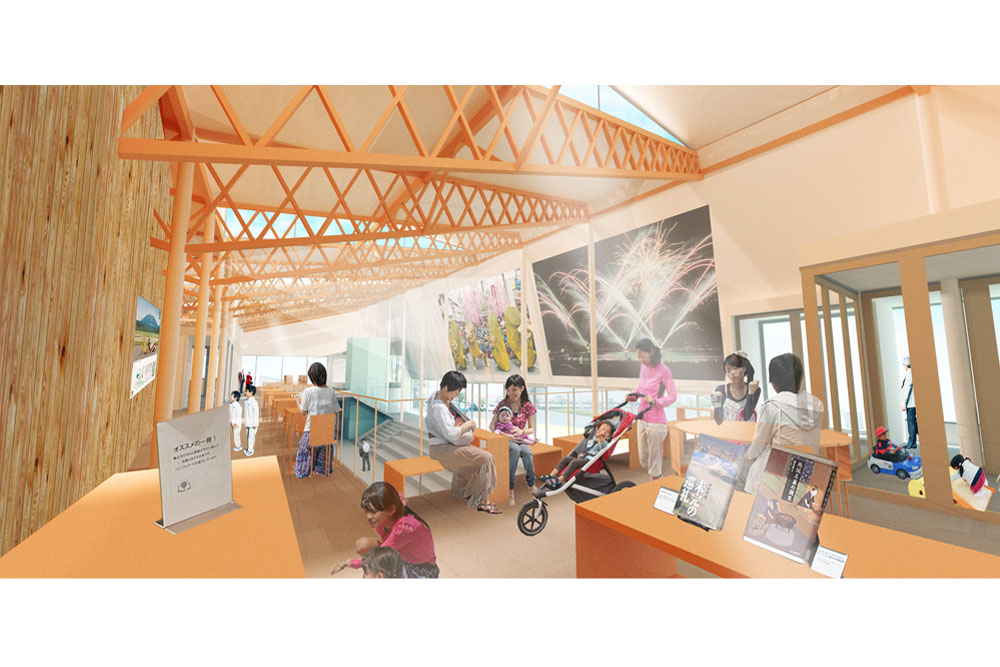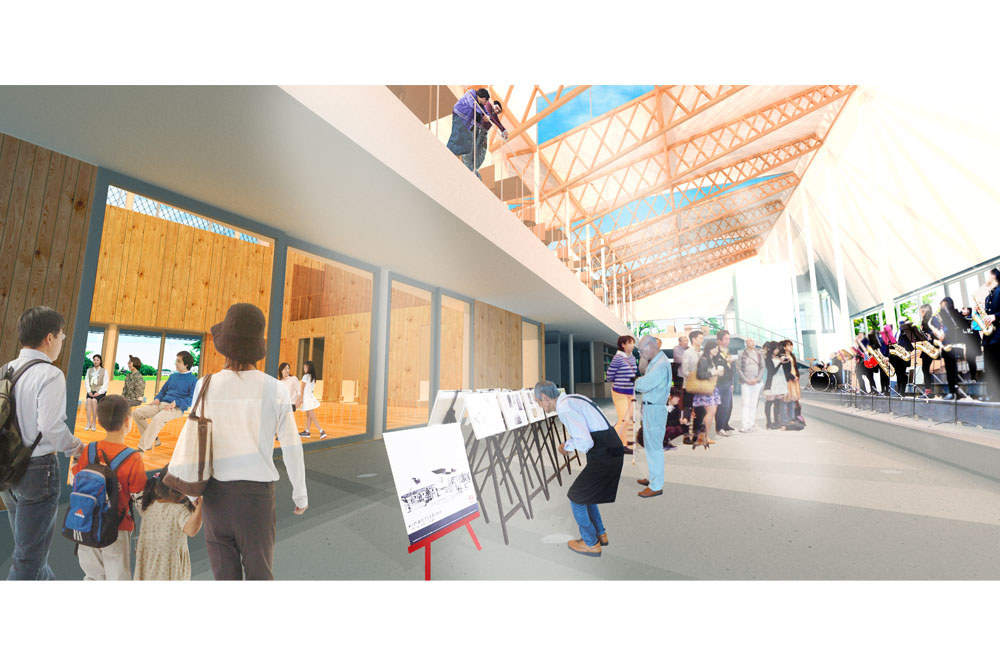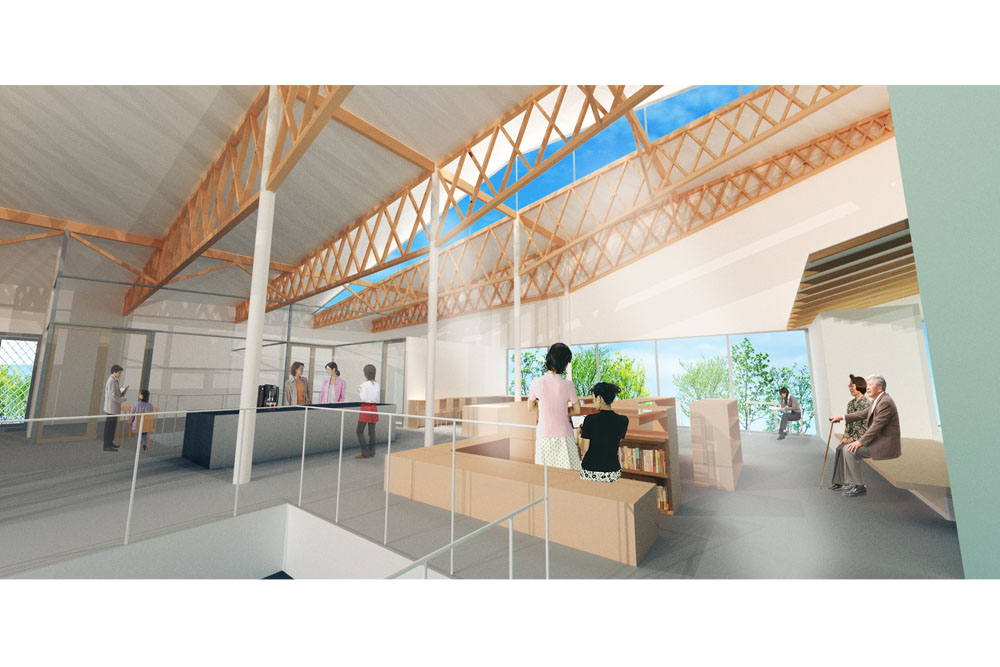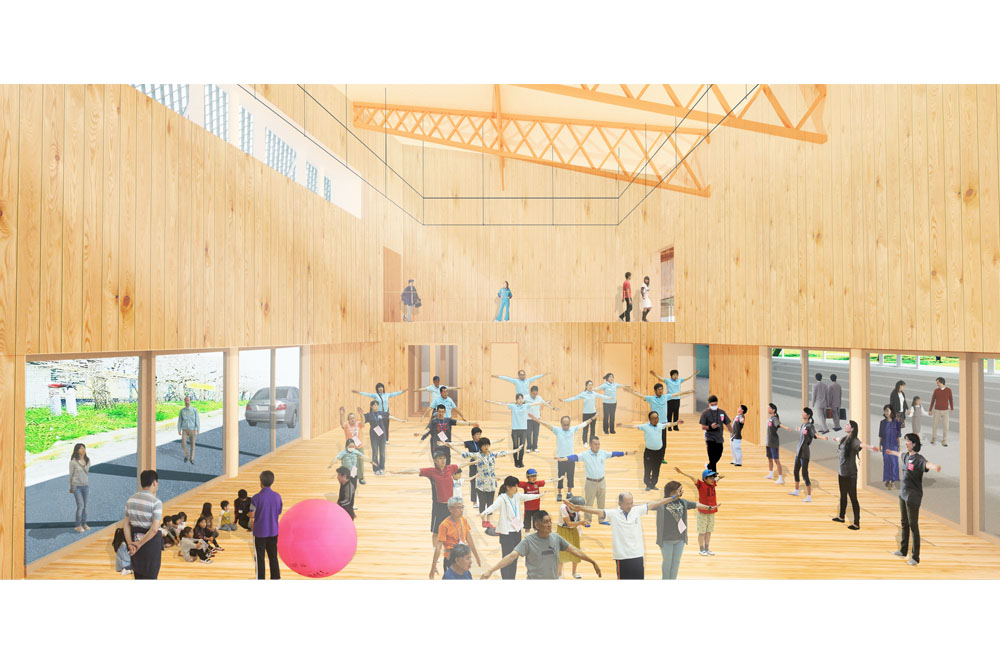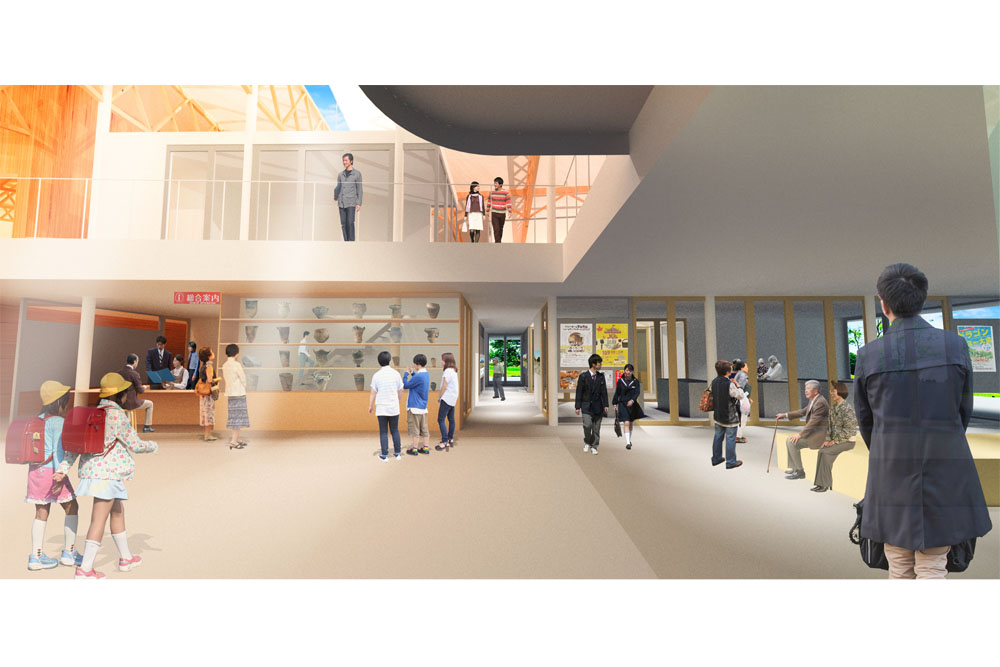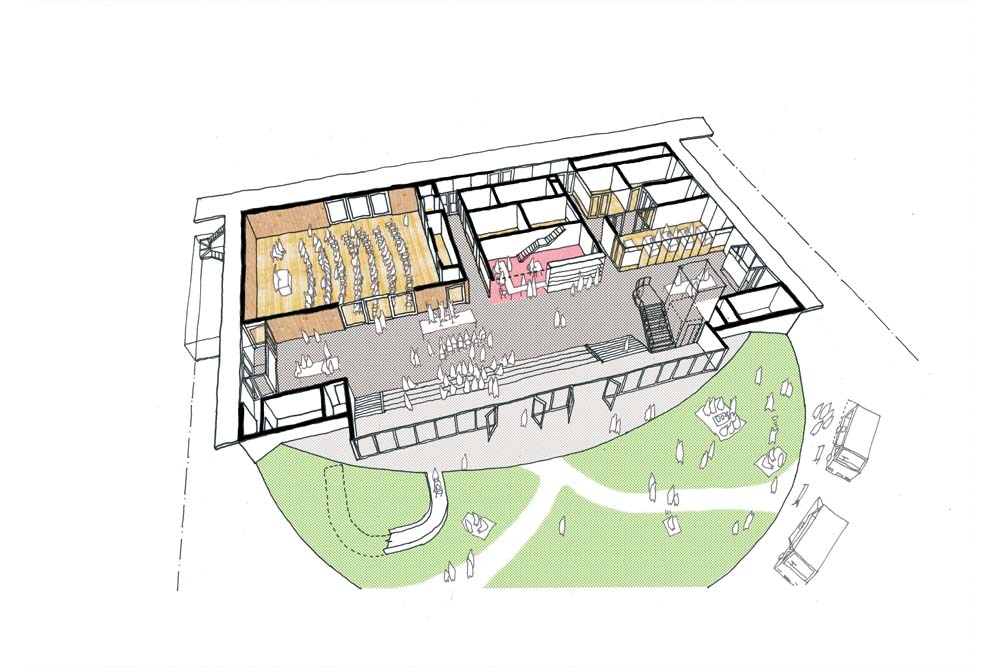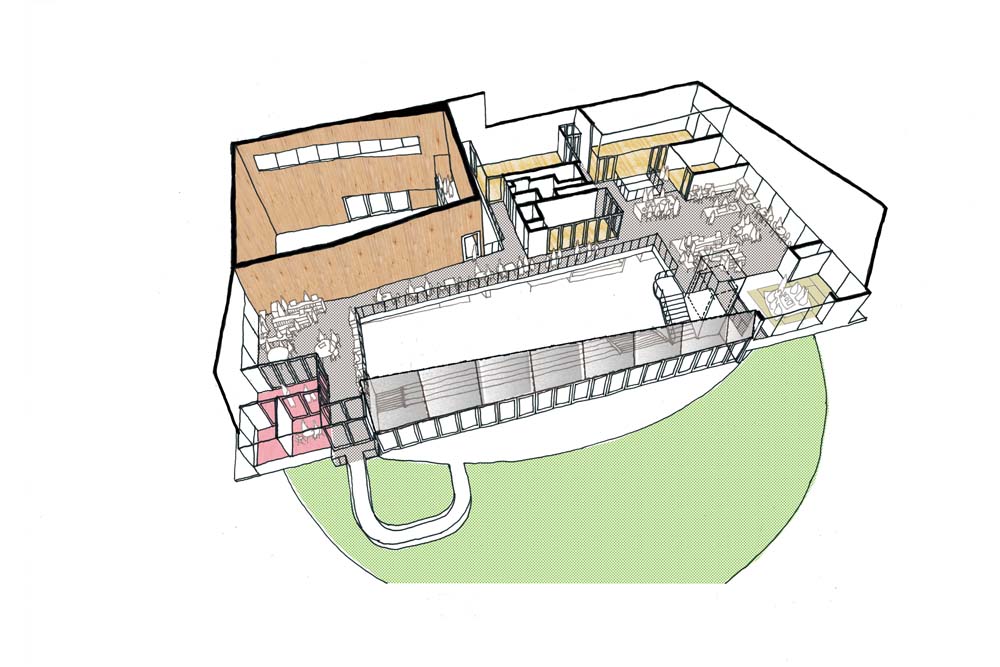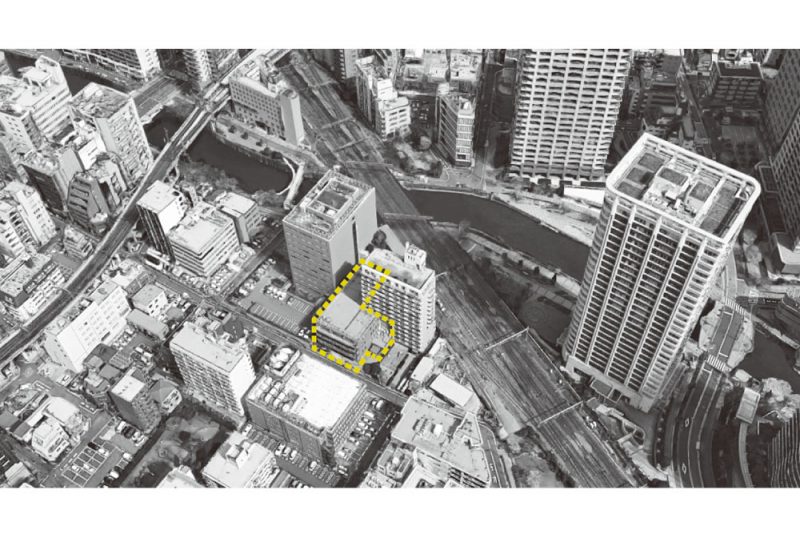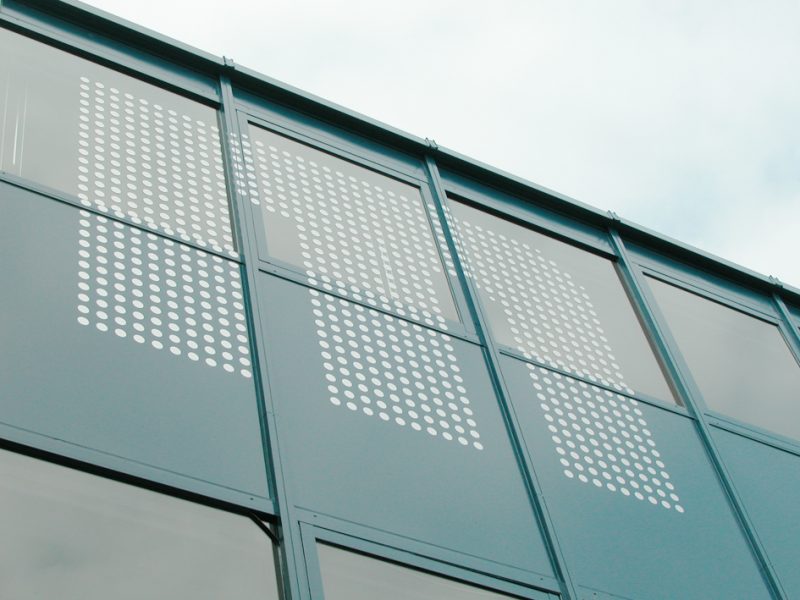加美町中新田新公民館プロポーザル
敷地: 宮城県加美町
構造: 鉄骨造+木ラチス架構
規模: 地上2階
延床面積: 1508.75sqm
2019 年
意匠: シアターワークショップ+ bews 設計共同体
構造: 佐藤淳構造設計事務所
設備: テーテンス事務所 + ルナ・デザイン・ラボ
宮城県の北西部,加美町中新田エリアにある既存施設の文化とスポーツアクティヴィティが集まる中新田の中心地区に建つ,今日的な新公民館のプロポーザル提案です。
加美町は,奥羽山脈の東側に位置し,大崎耕土と称する豊かな農業遺産に認定された米どころです。敷地も,田んぼの町営ホールとして音響に定評のあるバッハホールの北隣り,中学校の広いグラウンドと新体育館に挟まれた駐車場の一角で,周辺は田園風景が虫食い状に点在しており,市街地と5分5分で共存しています。
私たちの計画は,下記の点を考慮しました。
ひとつは,積雪と冷涼な気候風土を考慮して,四季を通じて(特に冬季も)快適に使えるこの地域の屋内/外広場の役割を担うこと。もうひとつは,全体をコンパクトなフットプリントのワンルームとして視覚的な視認性をはかり,既存施設と様々な場面で兼用させるため動線などを工夫して使い重ねを徹底するというものです。こうしたコンパクトなワンルームプランは,構成が明解で使いやすく,工事と維持コストが軽減でき,めぐりめぐって,長く愛される施設としての性能とプランが三身一体となった計画です。
平坦な中にあるランドスケープの結節点(NODE)として,ひと目で「ここが新しい公民館だ」と認識してもらえるような,イベント利用にも展開できる半円の緑のマウンド広場を前庭として設けています。これは,アプローチ時も空からの視点からも,緑豊かなランドマークとなることを意図しています。
Public Hall – 2019 Kami machi
location : Kami-machi, Miyagi Prefecture
structure : steel frames with wooden lattice beams
floors : 2 floors
area :1,508.75sqm
2019
design: Theater workshop + bews. design JV
structure: Jun Sato Structural Design Office
facilities design: Tetens Office + Luna Design Lab
This is a plan for a proposal in the central area of Naka-Niida where the culture and sports activities gather in the existing facilities in Kami-machi Naka-Niida area, northwestern part of Miyagi Prefecture.
Kami-machi is a famous rice production area that is located on the east side of the Ousanmyaku and is recognized as a rich agricultural heritage called Osaki Cultivation. The site is located next to Bach Hall, which has the reputation for sound as a rice field town management hall, and is a corner of the parking lot surrounded by the large ground at the junior high school and the new gymnasium.The surrounding area is dotted with rural landscapes and coexists with urban areas as in half.
Our plan considered the following points.
One is a indoor / outdoor plaza of this area, which can be used comfortably (especially in winter)throughout the four seasons, taking into account snowfall and cool climate. The second is to make the whole space a compact footprint and to achieve transparent visibility. In addition, in order to share the existing facilities with various situations, devise flow lines and thoroughly “overlap use”.The compact one-room space plan is clear and easy to use, reduce construction and maintenance costs, and gain high performance as a long-loved facility. This is a plan where these performances and plans are integrated.
As a front garden, a semicircular green mound plaza is placed as a NODE in the flat landscape that you can recognize at a glance that “this is a new public hall”.It is intended to be developed as a variety of event plazas, and to be a lush convex landmark from both an approach and from the sky’s point of view.
